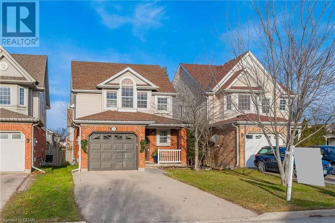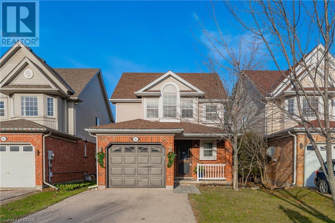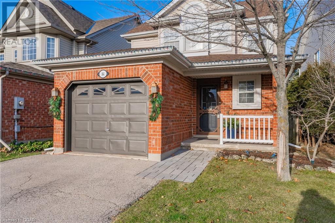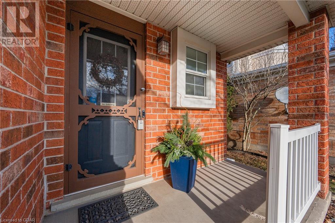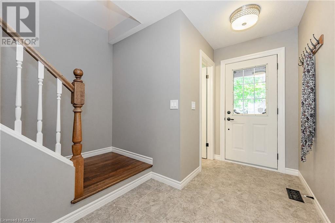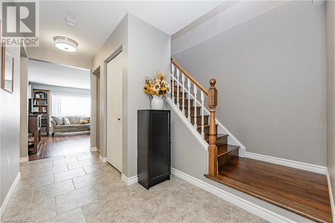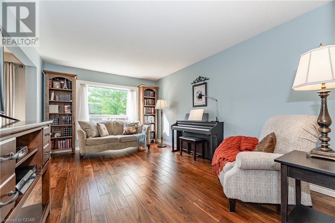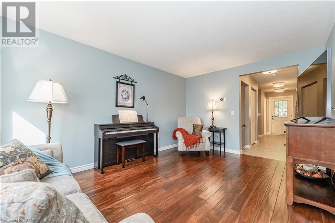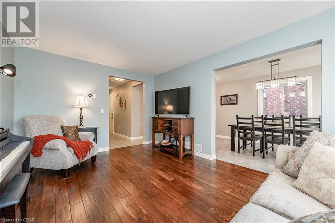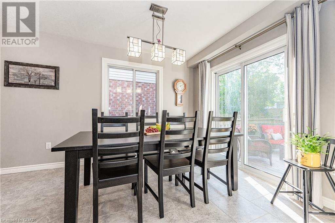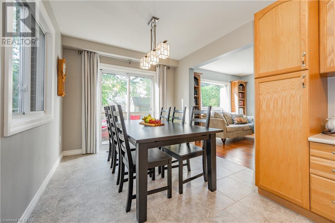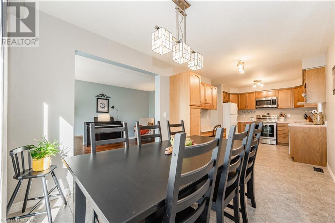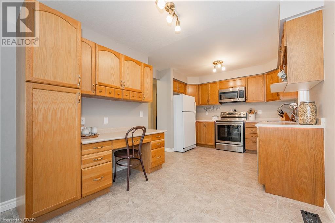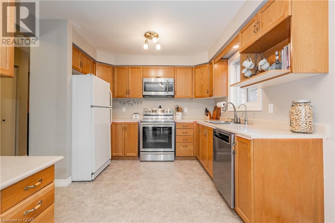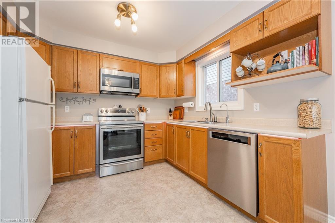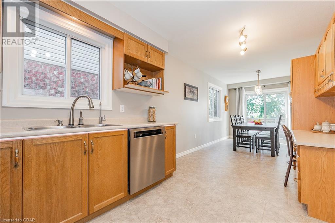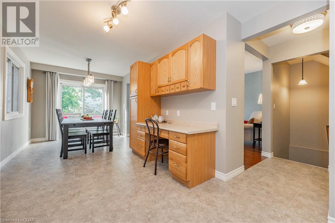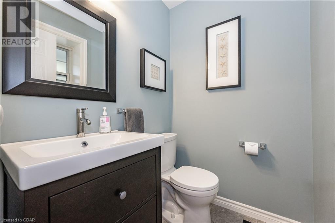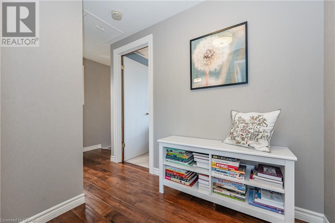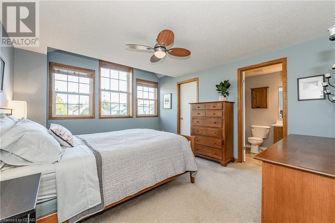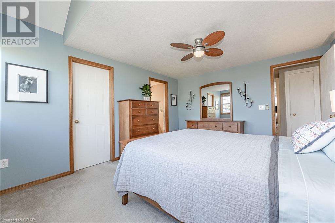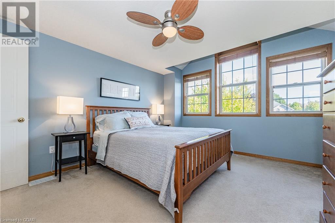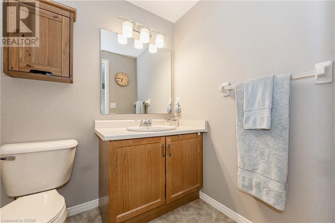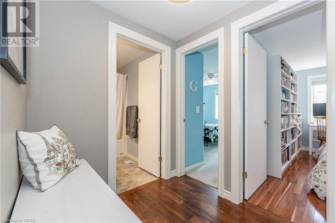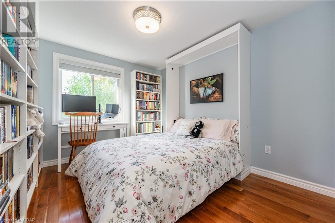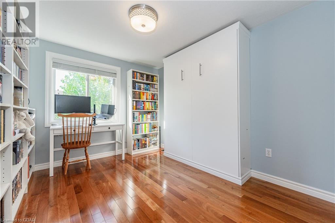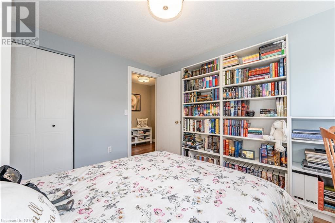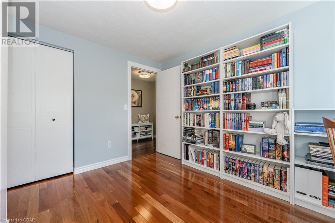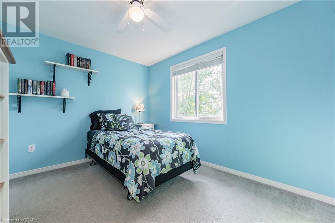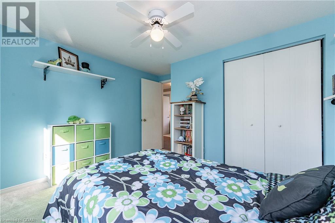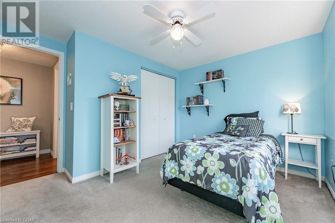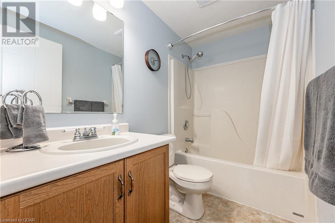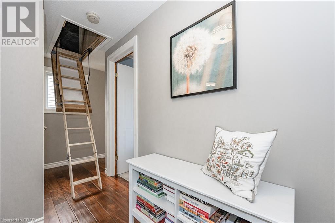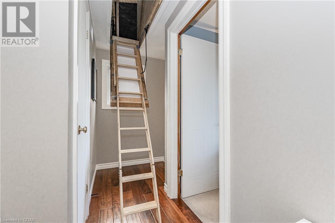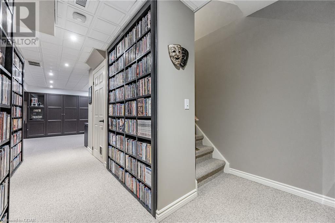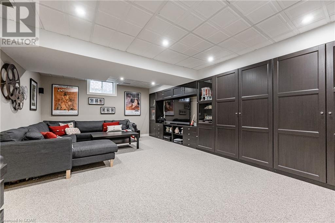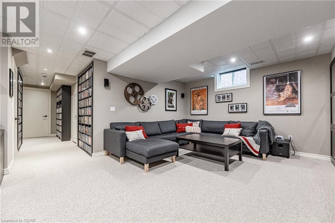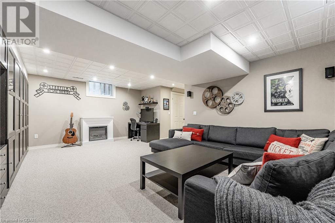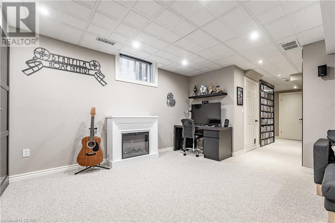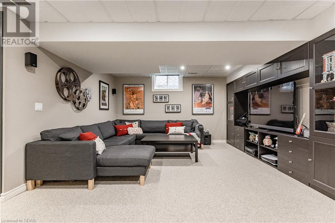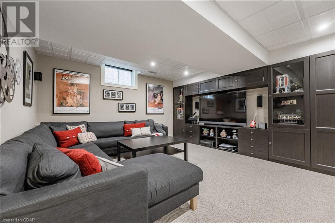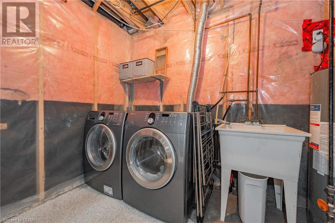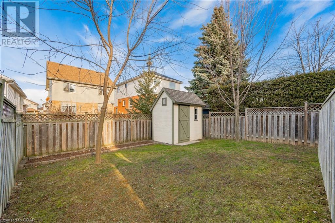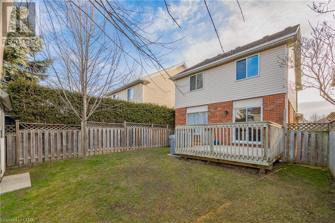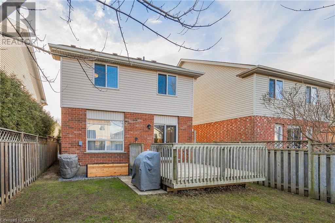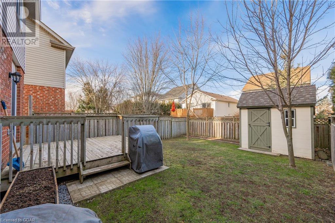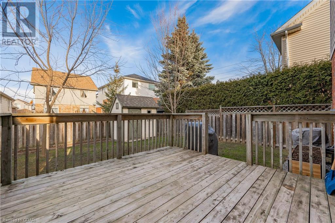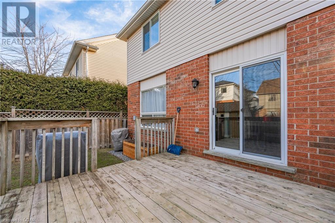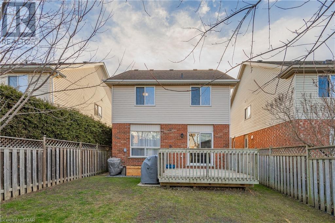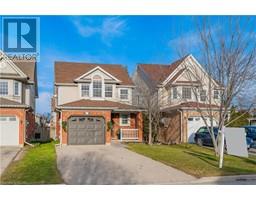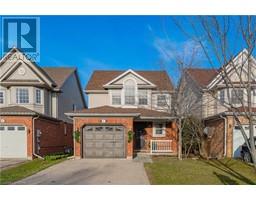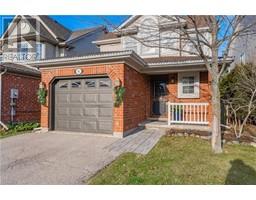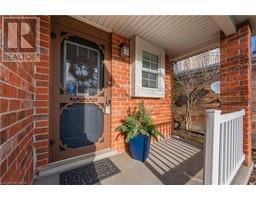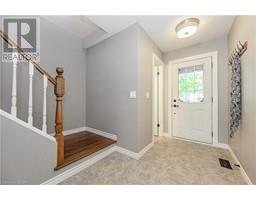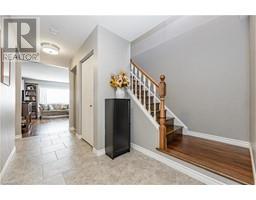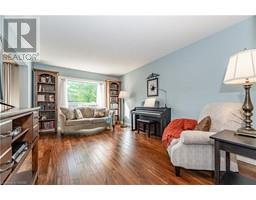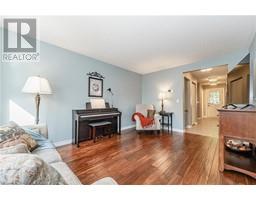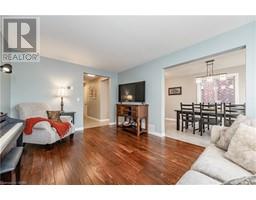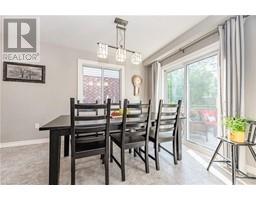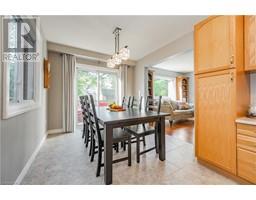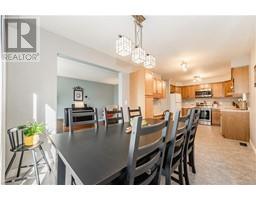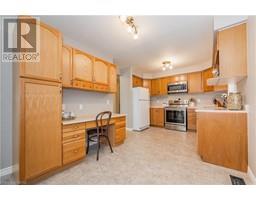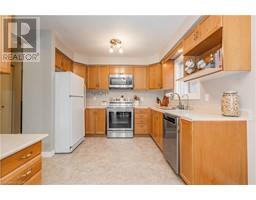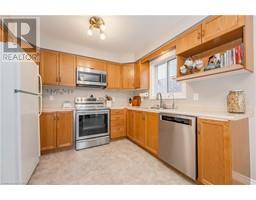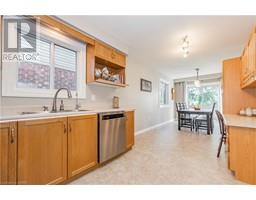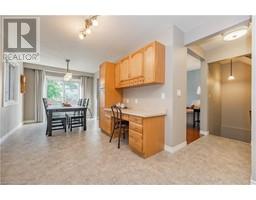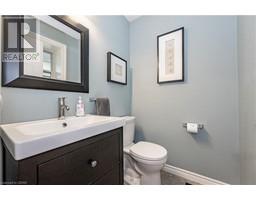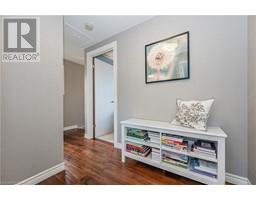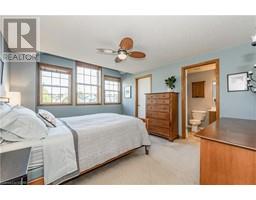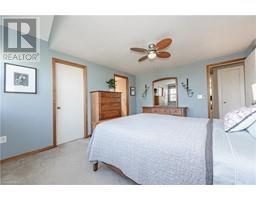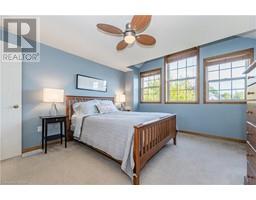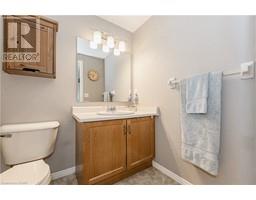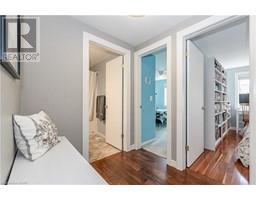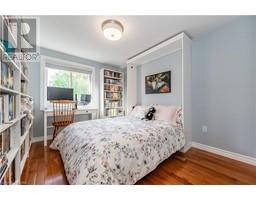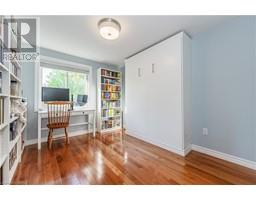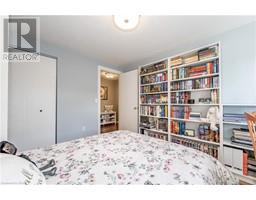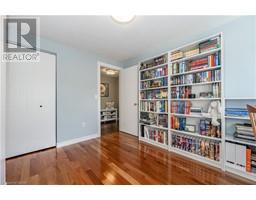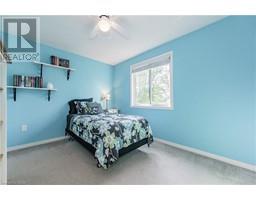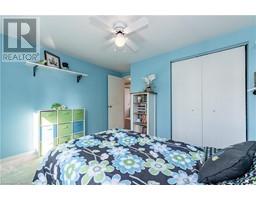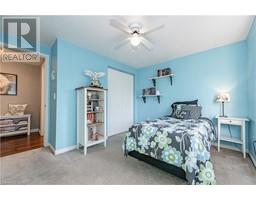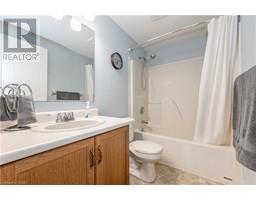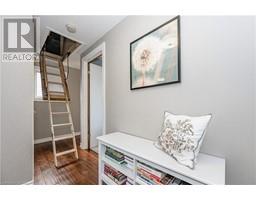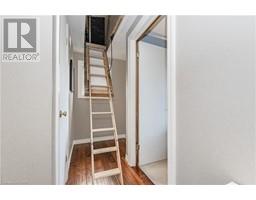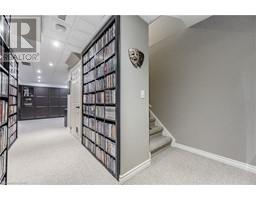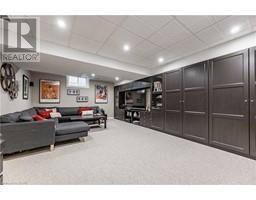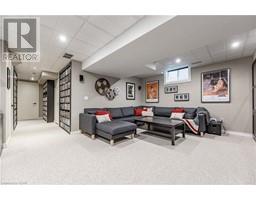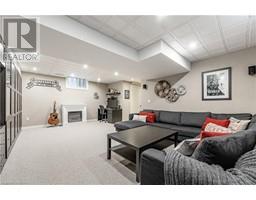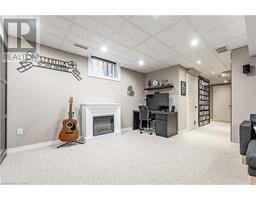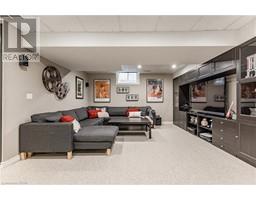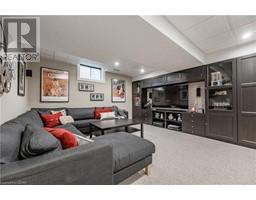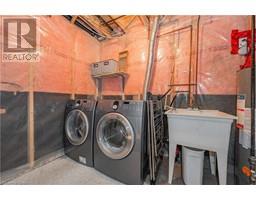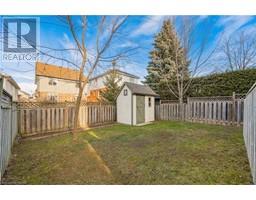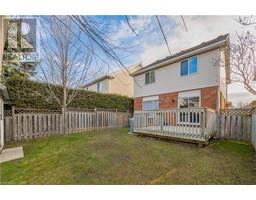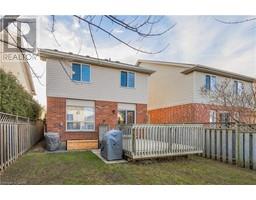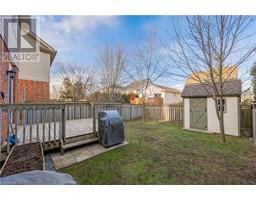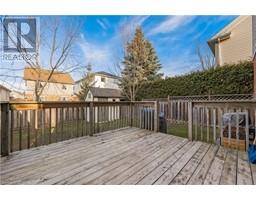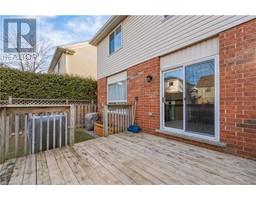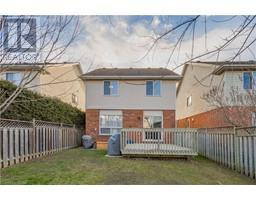84 Boulder Crescent Guelph, Ontario N1G 5A1
$845,000
This beautifully maintained 3 bedroom, 3 bath home is going to be a real treasure for its next owners! Finished from top to bottom, this home exudes warmth and comfort. From the big eat in kitchen with plenty of cupboard and counter space (and cool instant hot water tap), to the generous sized living room with picture window and hardwood floors, the main floor offers room for everyone. The bedrooms are all a generous size and the master boasts a walk in closet, 2 pc ensuite and huge windows. The second bedroom functions beautifully as a home office with built in Murphy bed to house guests that neatly tucks away when not in use. The current owners have also added a pull down ladder to the attic to allow for extra storage space - ingenious! You are going to absolutely love the media room in the basement! Wall to wall built ins to house movies, games and toys plus built in shelving in the hallway for all of your treasures. And to add to the coolness factor of this home, most of the lighting has been updated to smart lighting just ready to hook up to your Google Home or Alexa device. Double drive, single garage, fenced and landscaped yard and large deck round out the picture of this lovely home. Don't delay, call your Realtor and see it today. (id:23789)
Property Details
| MLS® Number | 40322686 |
| Property Type | Single Family |
| Amenities Near By | Public Transit, Shopping |
| Equipment Type | Water Heater |
| Features | Southern Exposure |
| Parking Space Total | 3 |
| Rental Equipment Type | Water Heater |
| Structure | Shed |
Building
| Bathroom Total | 3 |
| Bedrooms Above Ground | 3 |
| Bedrooms Total | 3 |
| Appliances | Dishwasher, Dryer, Refrigerator, Stove, Washer, Microwave Built-in, Hood Fan |
| Architectural Style | 2 Level |
| Basement Development | Finished |
| Basement Type | Full (finished) |
| Constructed Date | 1998 |
| Construction Style Attachment | Detached |
| Cooling Type | Central Air Conditioning |
| Exterior Finish | Brick, Vinyl Siding |
| Foundation Type | Poured Concrete |
| Half Bath Total | 2 |
| Heating Fuel | Natural Gas |
| Heating Type | Forced Air |
| Stories Total | 2 |
| Size Interior | 1448.1400 |
| Type | House |
| Utility Water | Municipal Water |
Parking
| Attached Garage |
Land
| Acreage | No |
| Land Amenities | Public Transit, Shopping |
| Sewer | Municipal Sewage System |
| Size Depth | 105 Ft |
| Size Frontage | 31 Ft |
| Size Total Text | Under 1/2 Acre |
| Zoning Description | R1d |
Rooms
| Level | Type | Length | Width | Dimensions |
|---|---|---|---|---|
| Second Level | Primary Bedroom | 11'11'' x 14'1'' | ||
| Second Level | Bedroom | 11'7'' x 11'1'' | ||
| Second Level | Bedroom | 9'7'' x 11'1'' | ||
| Second Level | 4pc Bathroom | 7'11'' x 5'0'' | ||
| Second Level | Full Bathroom | 5'3'' x 6'1'' | ||
| Basement | Utility Room | 11'0'' x 10'4'' | ||
| Basement | Storage | 9'2'' x 4'3'' | ||
| Basement | Recreation Room | 20'3'' x 13'11'' | ||
| Main Level | Living Room | 11'1'' x 15'10'' | ||
| Main Level | Kitchen | 10'5'' x 16'1'' | ||
| Main Level | Dining Room | 9'1'' x 9'2'' | ||
| Main Level | 2pc Bathroom | 5'0'' x 4'4'' |
https://www.realtor.ca/real-estate/24958905/84-boulder-crescent-guelph
Interested?
Contact us for more information

Kim Hannah
Salesperson
(226) 780-0203

5 Edinburgh Road South Unit 1
Guelph, Ontario N1H 5N8
(226) 780-0202
(226) 780-0203
www.homegrouprealty.ca/
