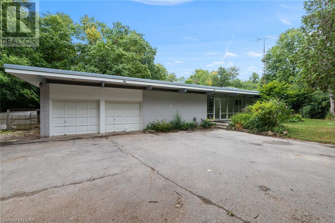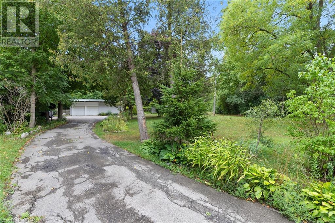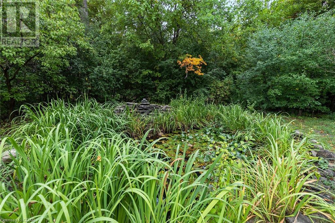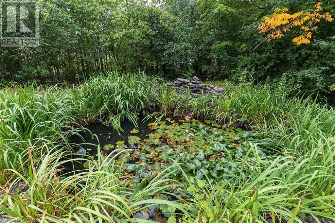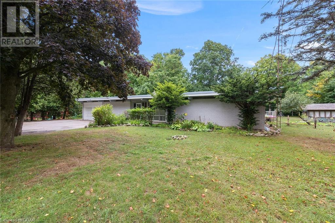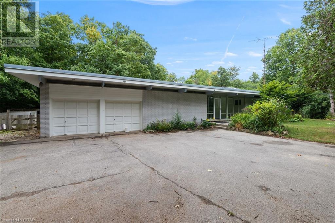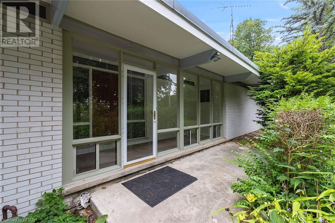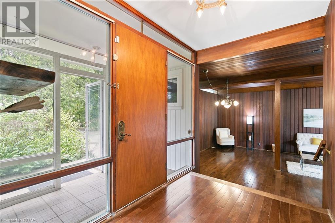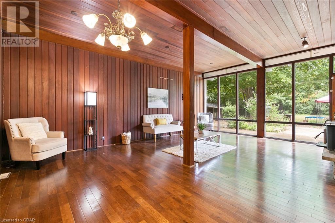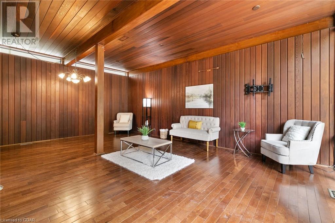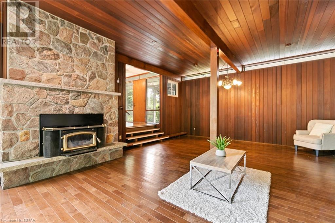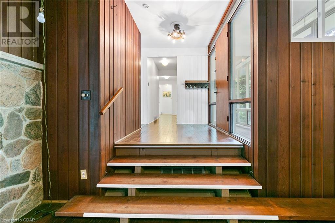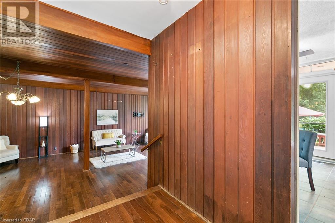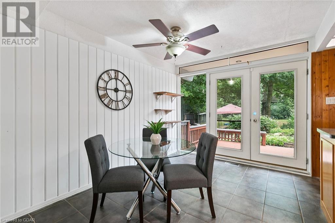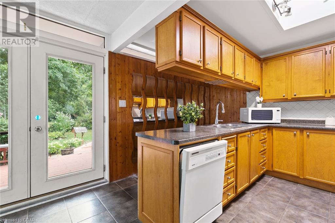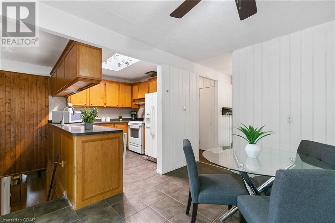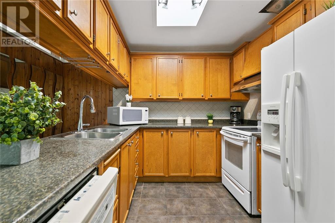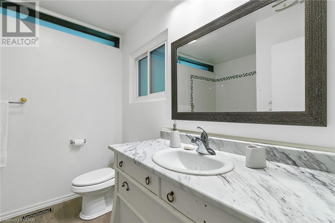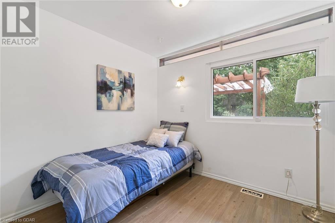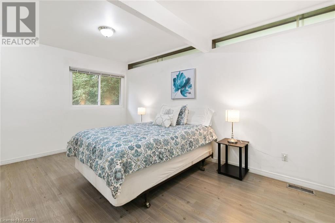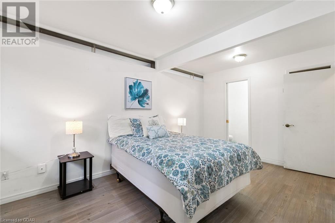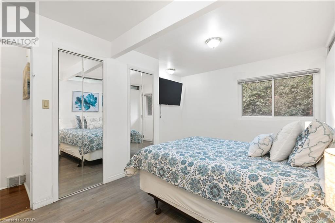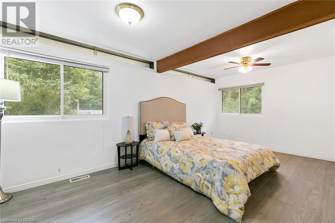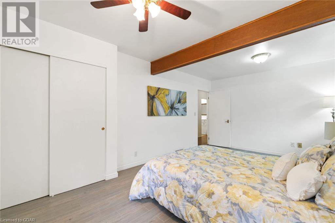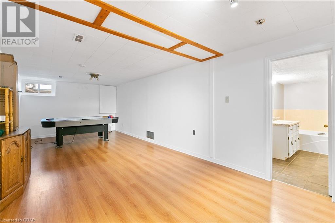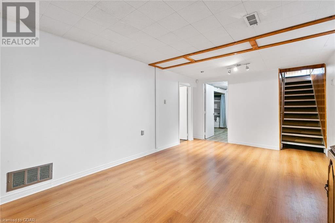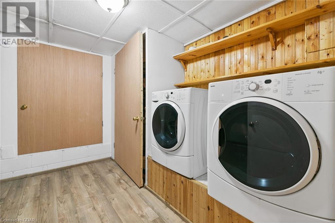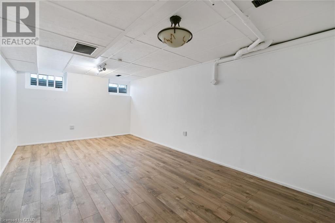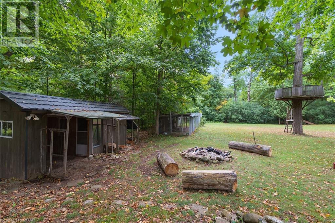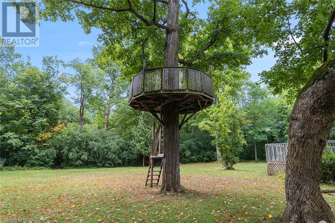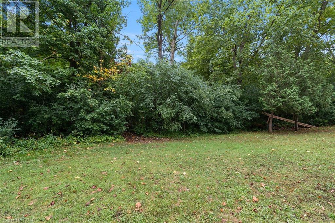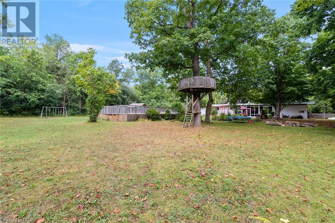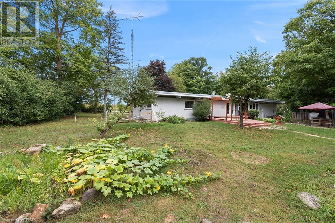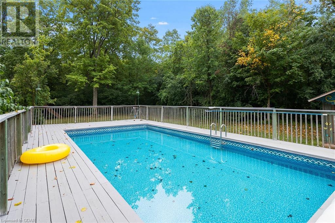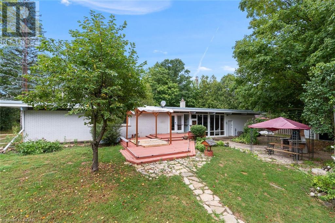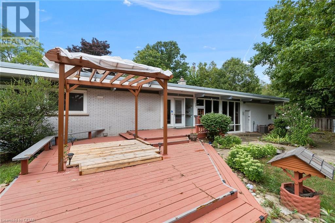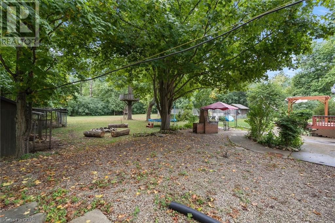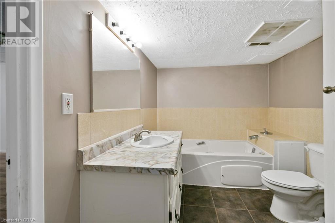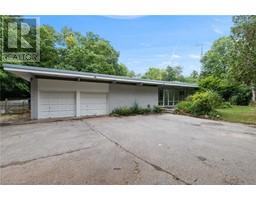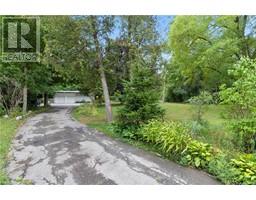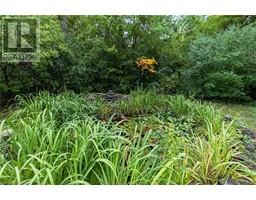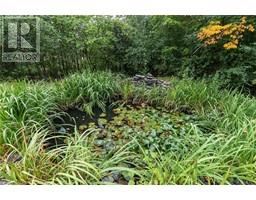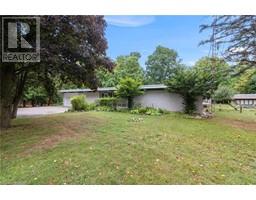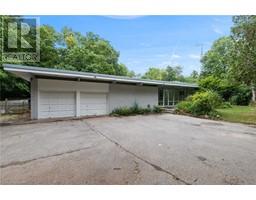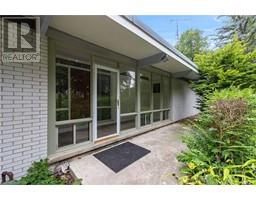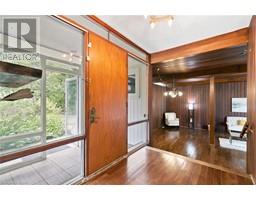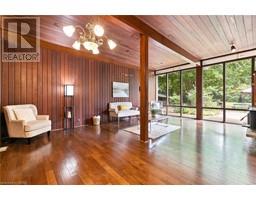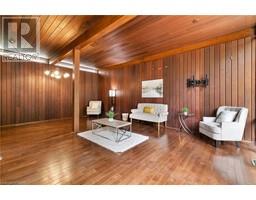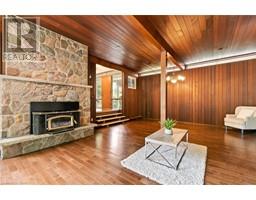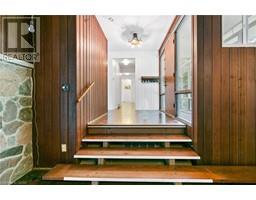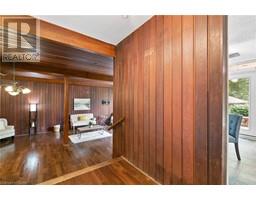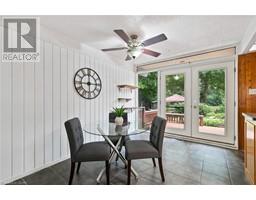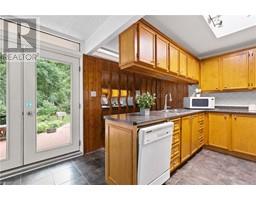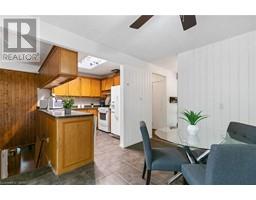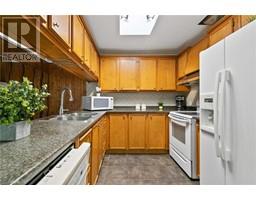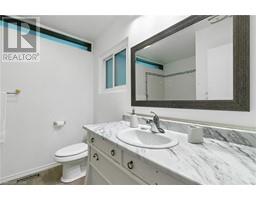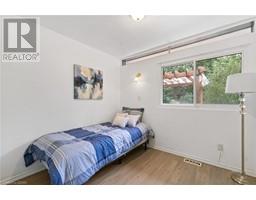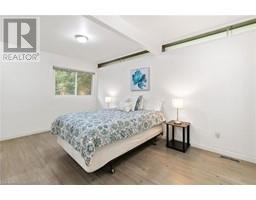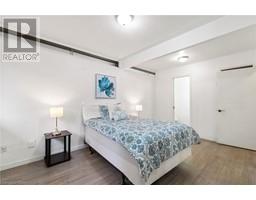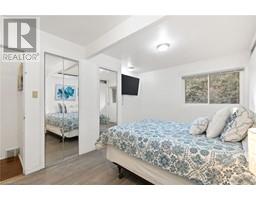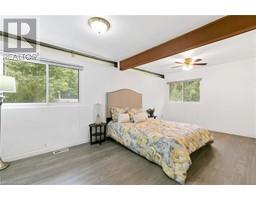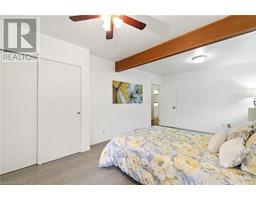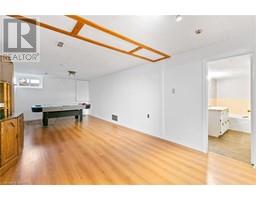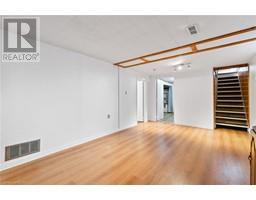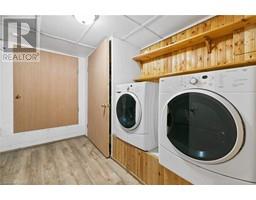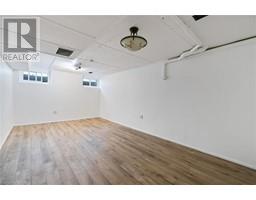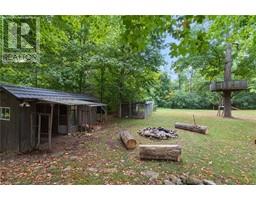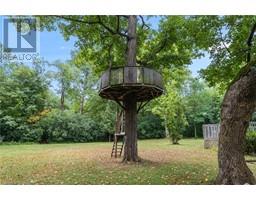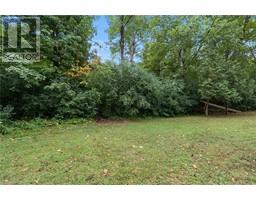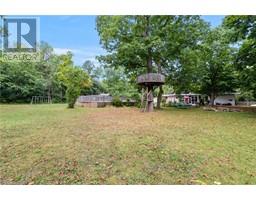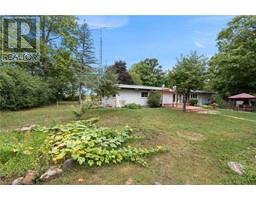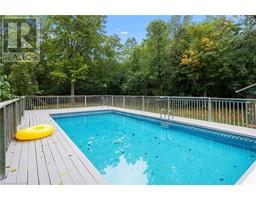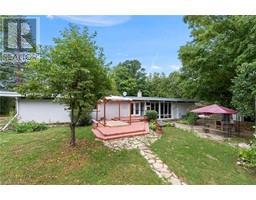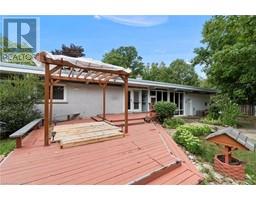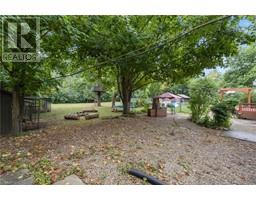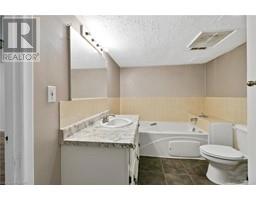821 Stone Road E Guelph, Ontario N1L 1B8
$1,239,000
Lovely Bungalow on Quiet 2 Acre Property, Hidden From The City Available For Sale! Sitting on a large 200+ Foot Lot, 400+ Feet Deep. 3+1 Bedrooms, 2+1 Bathrooms, Fully Finished Basement, Wide Driveway with Double Car Garage. Backyard includes: Pond, Treehouse, Play Structure, 16 x 32 Pool, Hot Tub, Pool House, Wood Burning BBQ, & Fire Pit, Chicken Coops, Deck, 4 Sheds. Recent upgrades include: Roof, Sump Pump, Septic Updated, Pool Solar Blanket Replaced, New Water Softener, and Windows only 7 years old. (id:23789)
Property Details
| MLS® Number | 40310528 |
| Property Type | Single Family |
| Community Features | Quiet Area |
| Equipment Type | None |
| Features | Paved Driveway, Gazebo |
| Parking Space Total | 10 |
| Pool Type | Above Ground Pool |
| Rental Equipment Type | None |
| Structure | Playground, Shed |
Building
| Bathroom Total | 3 |
| Bedrooms Above Ground | 3 |
| Bedrooms Below Ground | 1 |
| Bedrooms Total | 4 |
| Appliances | Central Vacuum, Dishwasher, Microwave, Refrigerator, Stove, Hot Tub |
| Architectural Style | Raised Bungalow |
| Basement Development | Finished |
| Basement Type | Full (finished) |
| Constructed Date | 1962 |
| Construction Style Attachment | Detached |
| Cooling Type | Central Air Conditioning |
| Exterior Finish | Brick |
| Foundation Type | Block |
| Half Bath Total | 1 |
| Heating Fuel | Natural Gas |
| Heating Type | Forced Air |
| Stories Total | 1 |
| Size Interior | 1800 |
| Type | House |
| Utility Water | Drilled Well, Well |
Parking
| Attached Garage |
Land
| Acreage | Yes |
| Sewer | Septic System |
| Size Depth | 411 Ft |
| Size Frontage | 213 Ft |
| Size Total Text | 2 - 4.99 Acres |
| Zoning Description | R1b |
Rooms
| Level | Type | Length | Width | Dimensions |
|---|---|---|---|---|
| Basement | Cold Room | 14'0'' x 3'0'' | ||
| Basement | Laundry Room | 14'0'' x 12'0'' | ||
| Basement | 5pc Bathroom | 12'0'' x 10'0'' | ||
| Basement | Bedroom | 20'0'' x 12'0'' | ||
| Basement | Recreation Room | 20'0'' x 12'0'' | ||
| Main Level | 2pc Bathroom | 3'0'' x 7'0'' | ||
| Main Level | Bedroom | 20'0'' x 12'0'' | ||
| Main Level | Bedroom | 20'0'' x 14'0'' | ||
| Main Level | Bedroom | 12'0'' x 12'0'' | ||
| Main Level | 4pc Bathroom | 10'0'' x 10'0'' | ||
| Main Level | Living Room | 20'0'' x 20'0'' | ||
| Main Level | Dining Room | 14'0'' x 10'0'' | ||
| Main Level | Kitchen | 12'0'' x 10'0'' |
https://www.realtor.ca/real-estate/24801751/821-stone-road-e-guelph
Interested?
Contact us for more information

Irvin Johal
Broker
(519) 824-5183

848 Gordon Street, Suite 201
Guelph, Ontario N1G 1Y7
(519) 824-9050
(519) 824-5183
www.royalcity.com

Prit Johal
Salesperson
(519) 824-5183

848 Gordon Street, Suite 201
Guelph, Ontario N1G 1Y7
(519) 824-9050
(519) 824-5183
www.royalcity.com
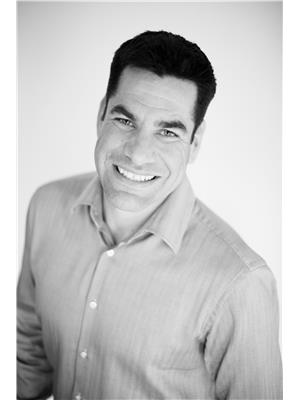
Jeff C. Morley
Broker of Record
(519) 856-9909
www.royallepage.ca/jeffmorley

118 Main Street
Rockwood, Ontario N0B 2K0
(519) 856-9922
(519) 856-9909
www.royalcity.com
