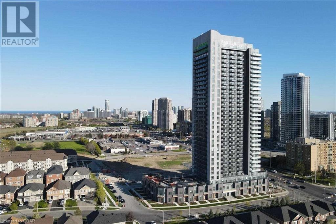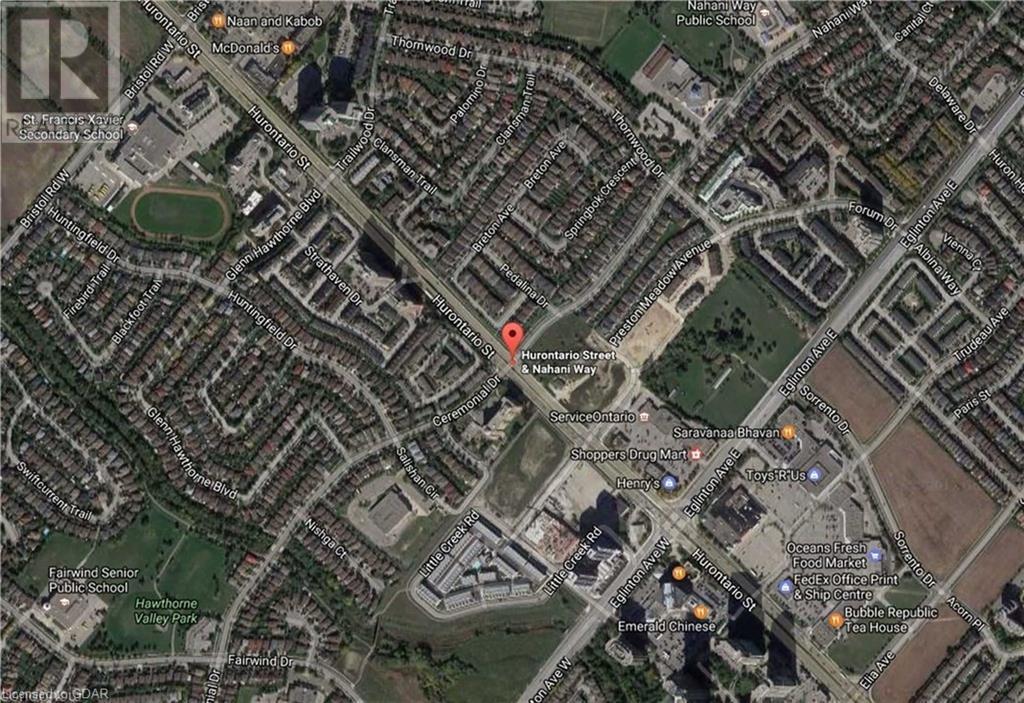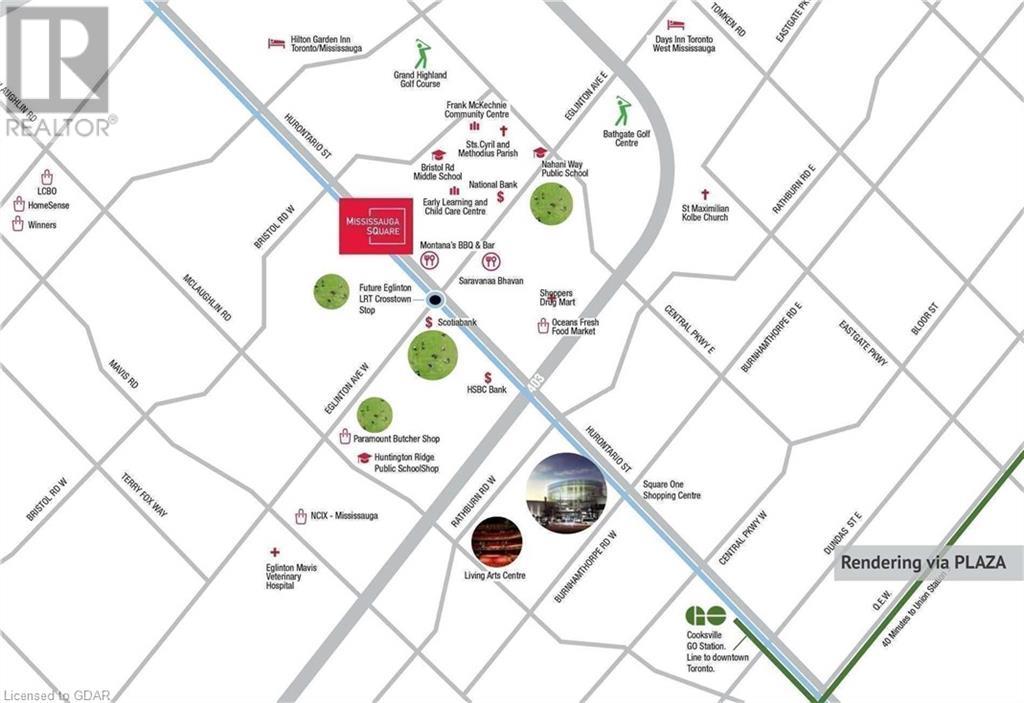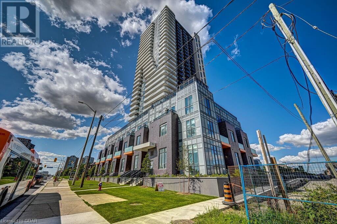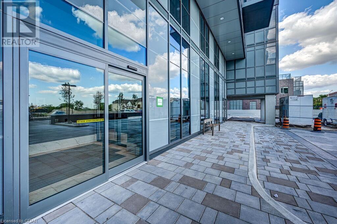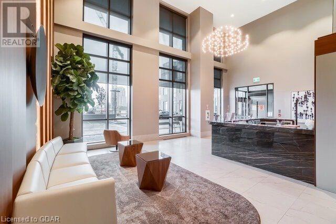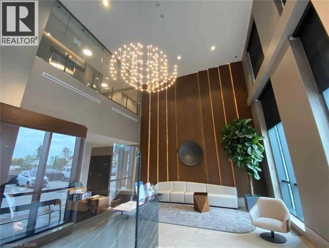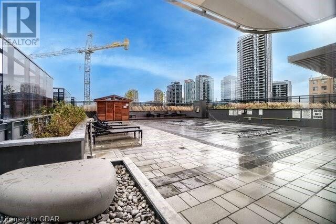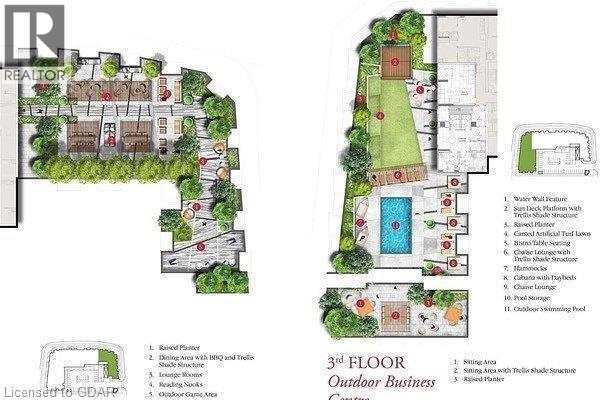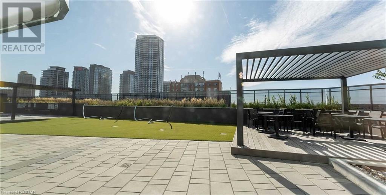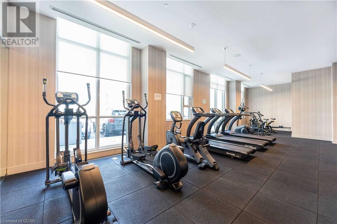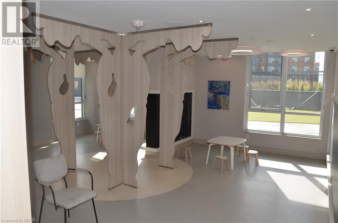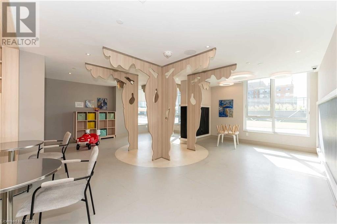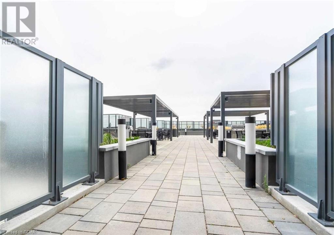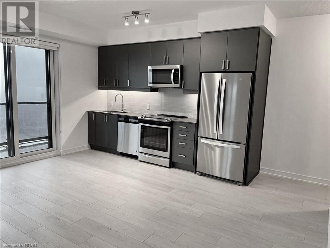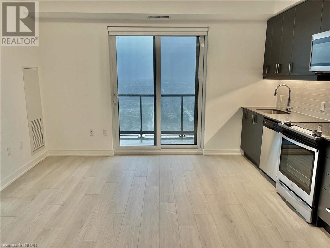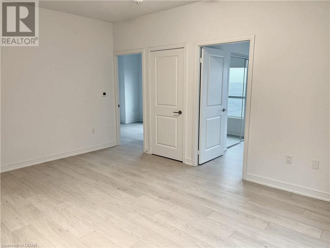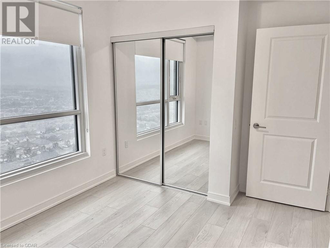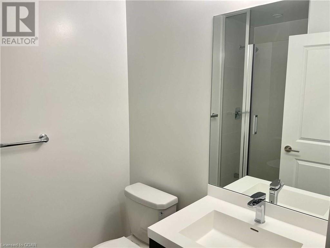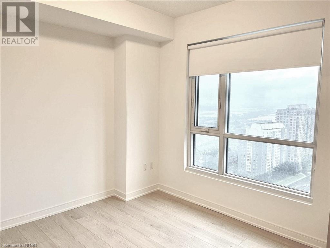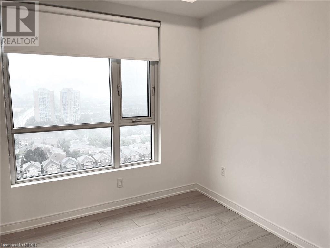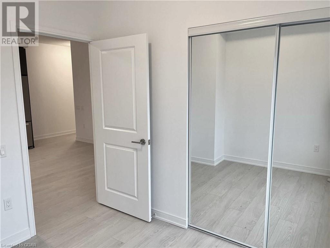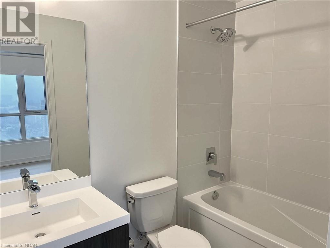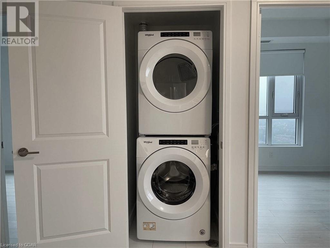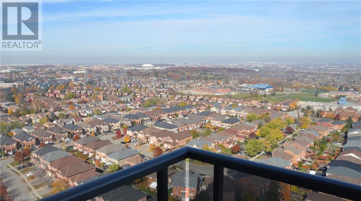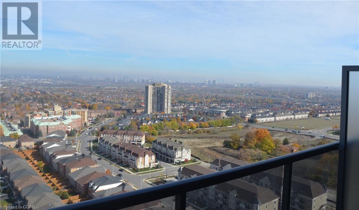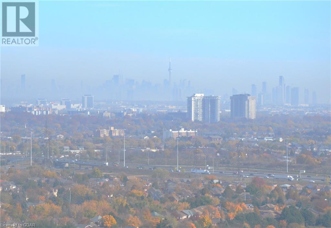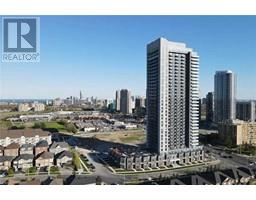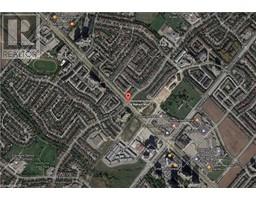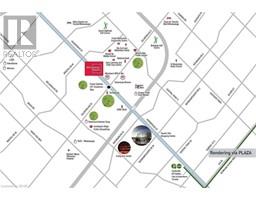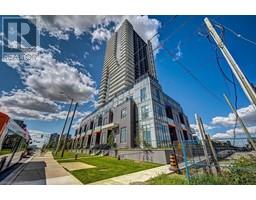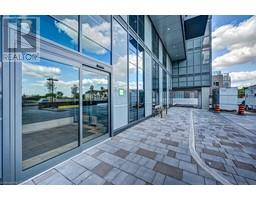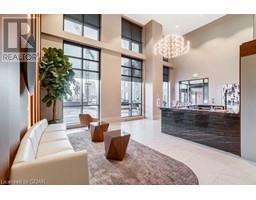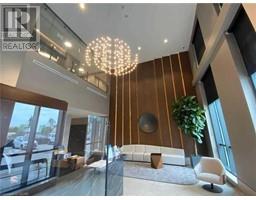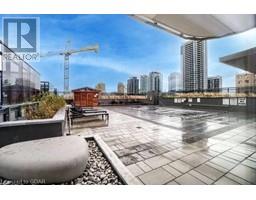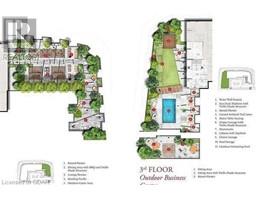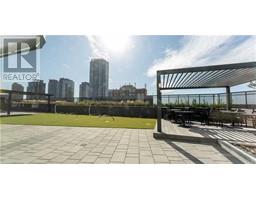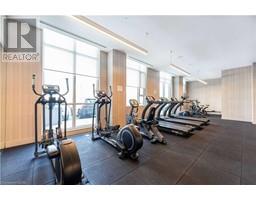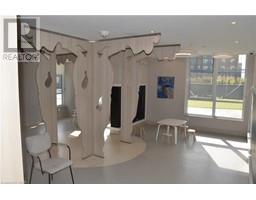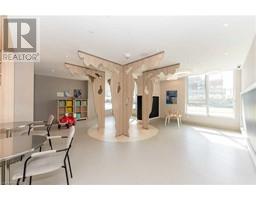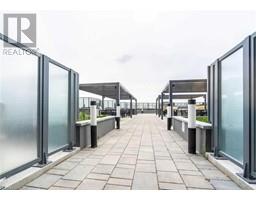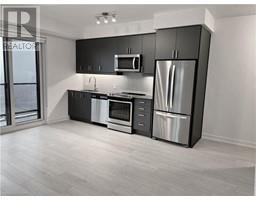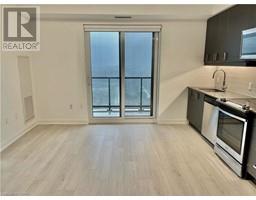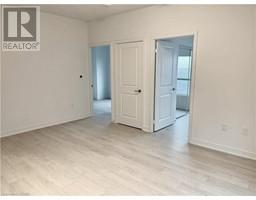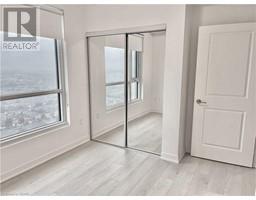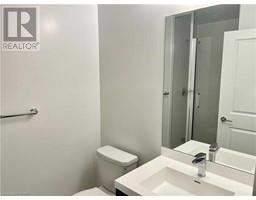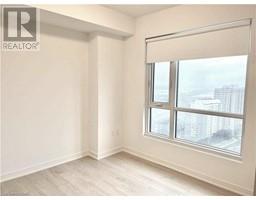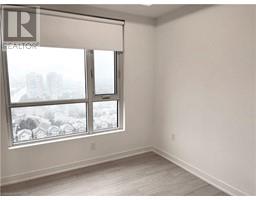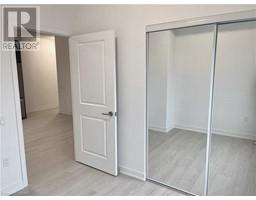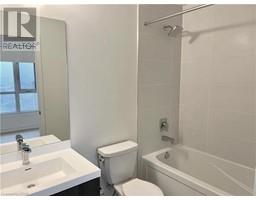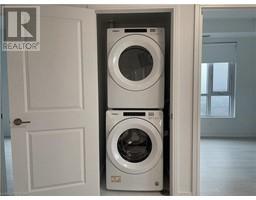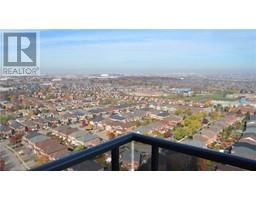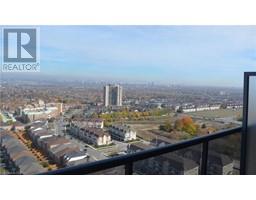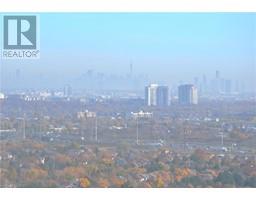8 Nahani Way Unit# 2501 Mississauga, Ontario L4Z 0C6
$657,900Maintenance, Insurance, Landscaping, Parking
$477.60 Monthly
Maintenance, Insurance, Landscaping, Parking
$477.60 MonthlyWelcome to 8 Nahani Way where condo living is at its very best. Centrally located and minutes to HWY 401, Square One and Celebration Square, this 25th floor gem has it all! Open concept design features two bedrooms and two bathrooms. The kitchen boasts Stainless Steel Appliances, Overhead Microwave, quartz countertops and is combined with living / dining area with walkout to nice sized balcony with sightlines of downtown Toronto. Want more? Condo amenities include a beautiful outdoor in-ground pool, Gym, Children's Play Suite, 3rd floor BBQ terrace, Party/Meeting Room, Concierge Security, Underground Parking, Property Locker. (id:23789)
Property Details
| MLS® Number | 40343327 |
| Property Type | Single Family |
| Amenities Near By | Airport, Hospital, Park, Place Of Worship, Public Transit, Schools, Shopping |
| Community Features | School Bus |
| Features | Visual Exposure, Park/reserve, Balcony |
| Parking Space Total | 1 |
| Storage Type | Locker |
Building
| Bathroom Total | 2 |
| Bedrooms Above Ground | 2 |
| Bedrooms Total | 2 |
| Amenities | Exercise Centre |
| Appliances | Dishwasher, Dryer, Microwave, Refrigerator, Stove, Washer |
| Basement Type | None |
| Construction Style Attachment | Attached |
| Cooling Type | Central Air Conditioning |
| Exterior Finish | Concrete |
| Heating Fuel | Natural Gas |
| Heating Type | Forced Air |
| Stories Total | 1 |
| Size Interior | 758 |
| Type | Apartment |
| Utility Water | Municipal Water |
Parking
| Underground | |
| Visitor Parking |
Land
| Access Type | Highway Nearby |
| Acreage | No |
| Land Amenities | Airport, Hospital, Park, Place Of Worship, Public Transit, Schools, Shopping |
| Sewer | Municipal Sewage System |
| Zoning Description | Ra5-23 |
Rooms
| Level | Type | Length | Width | Dimensions |
|---|---|---|---|---|
| Main Level | Laundry Room | Measurements not available | ||
| Main Level | 4pc Bathroom | Measurements not available | ||
| Main Level | 3pc Bathroom | Measurements not available | ||
| Main Level | Bedroom | 9'9'' x 8'2'' | ||
| Main Level | Primary Bedroom | 9'9'' x 9'2'' | ||
| Main Level | Kitchen | 13'9'' x 16'0'' |
https://www.realtor.ca/real-estate/25020922/8-nahani-way-unit-2501-mississauga
Interested?
Contact us for more information

Sean Patrick Sullivan
Broker of Record
www.teamsullivan.ca

126 Pheasant Run Drive
Guelph, Ontario N1C 1B3
(226) 971-1333
teamsullivan.ca

Melanie Sullivan
Salesperson
www.teamsullivan.ca

126 Pheasant Run Drive
Guelph, Ontario N1C 1B3
(226) 971-1333
teamsullivan.ca

Reighan Pflug
Salesperson

126 Pheasant Run Drive
Guelph, Ontario N1C 1B3
(226) 971-1333
teamsullivan.ca
