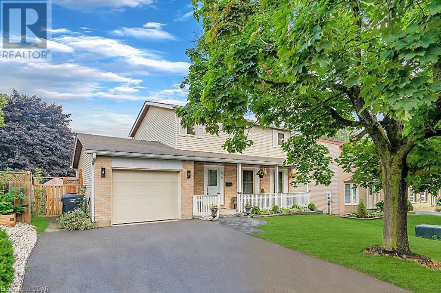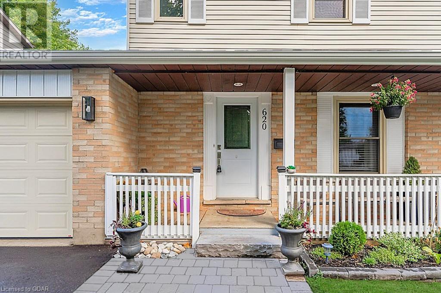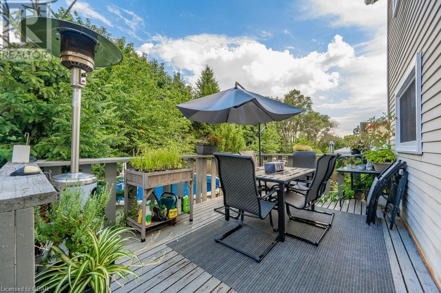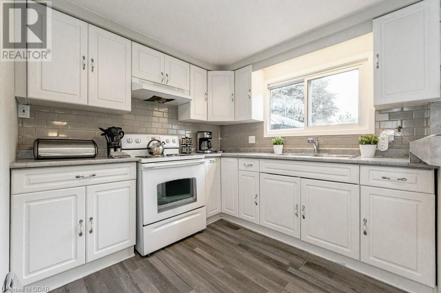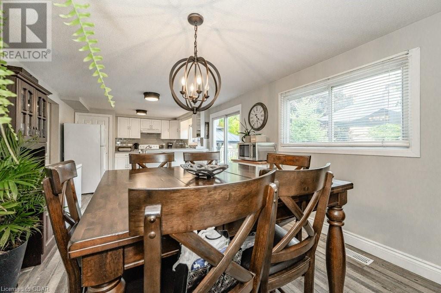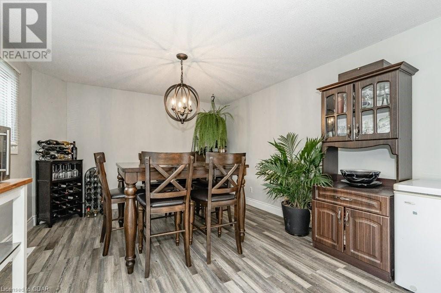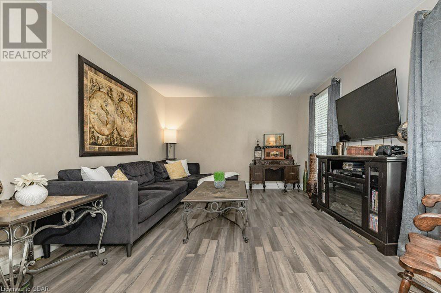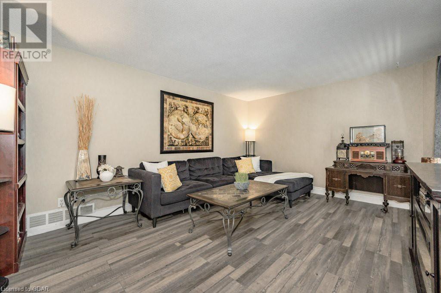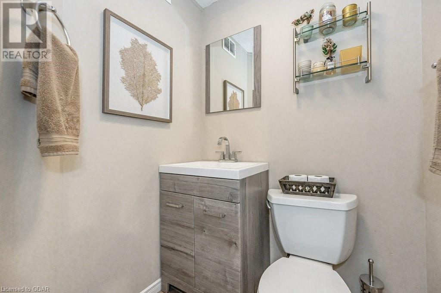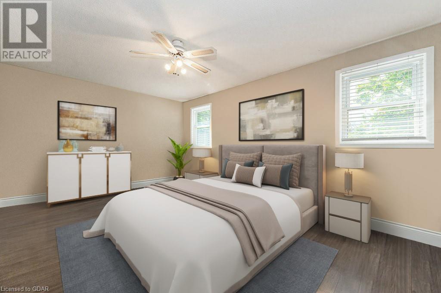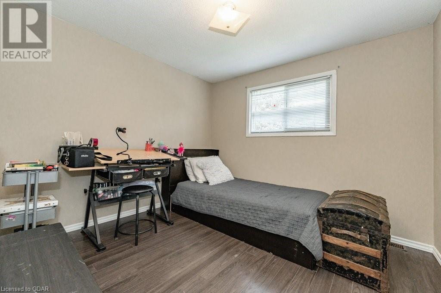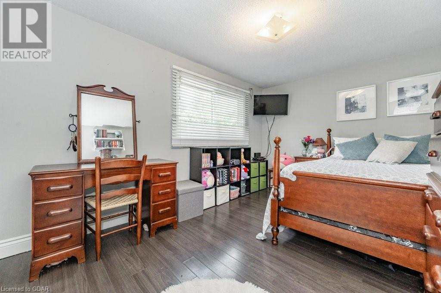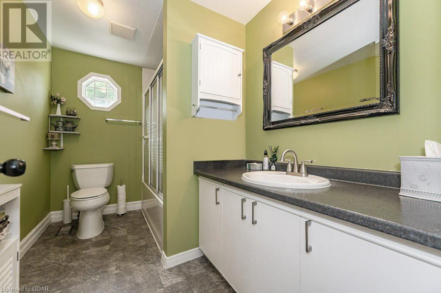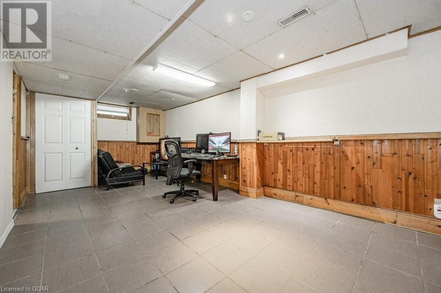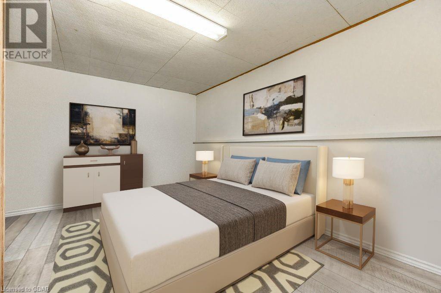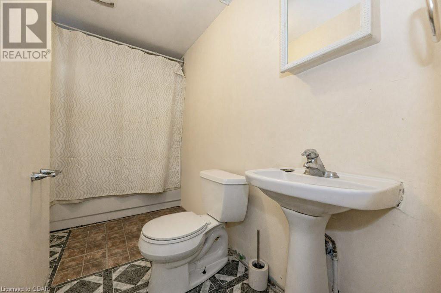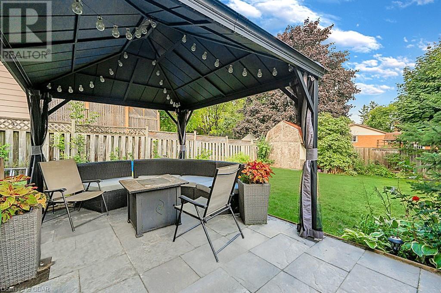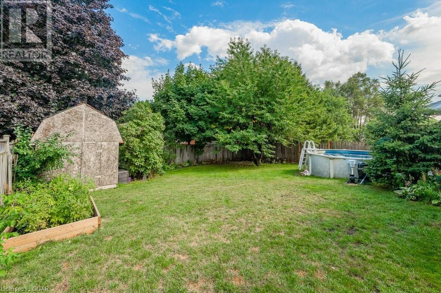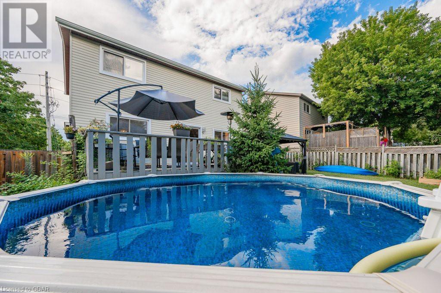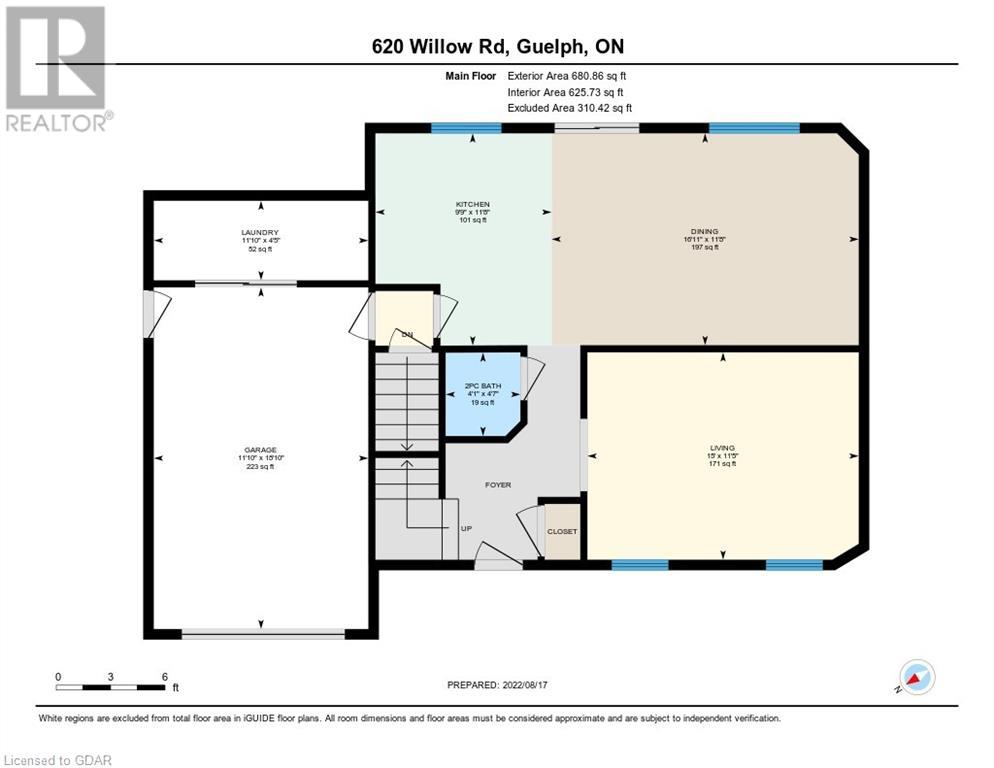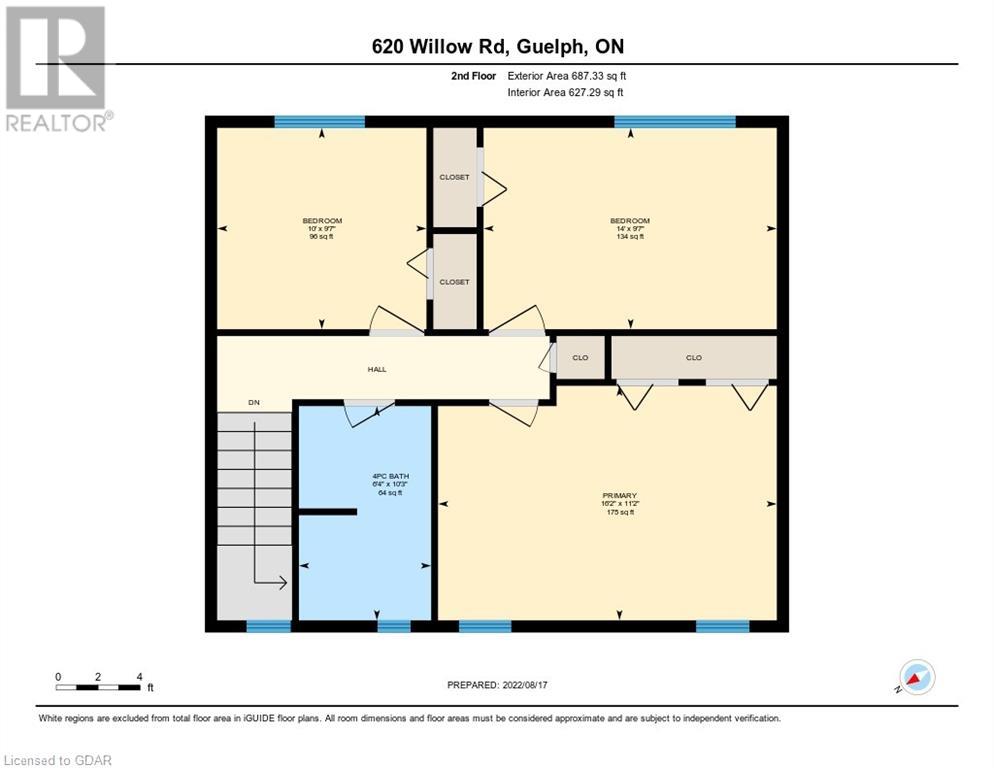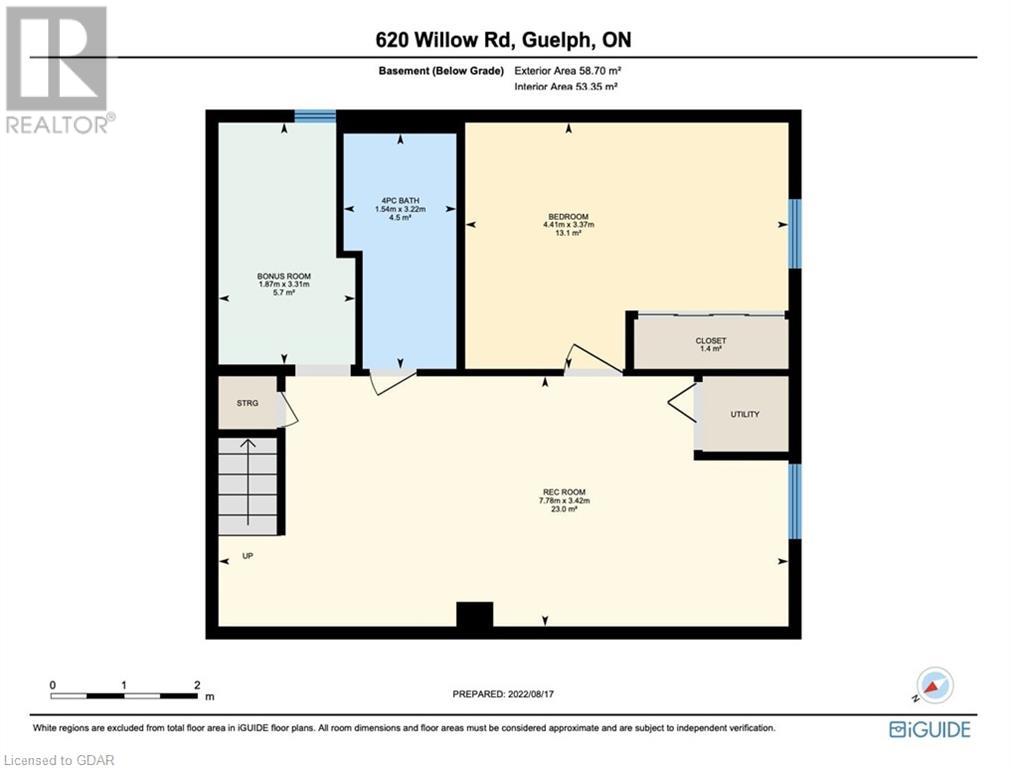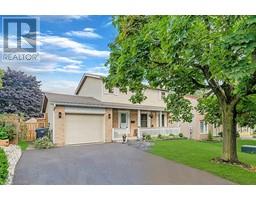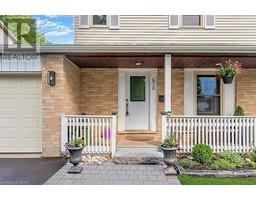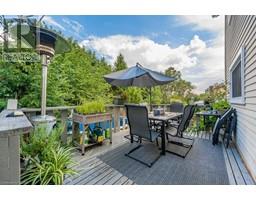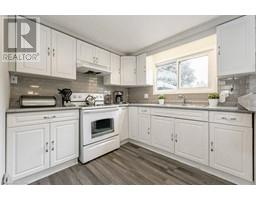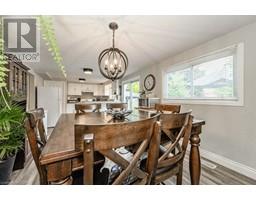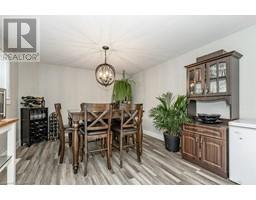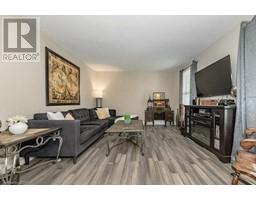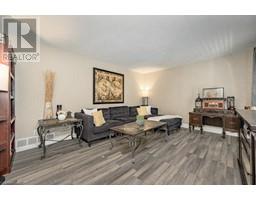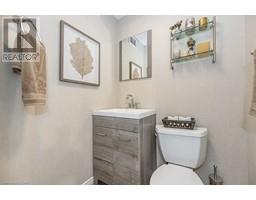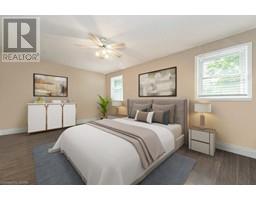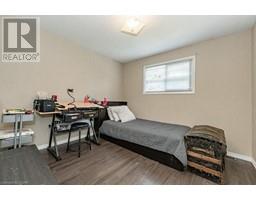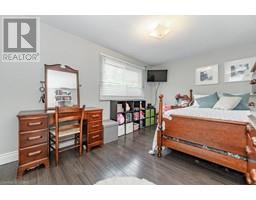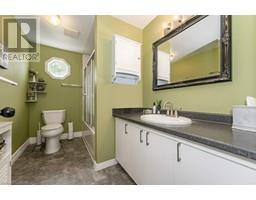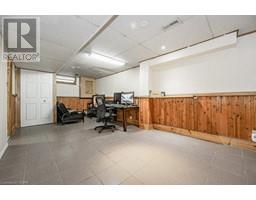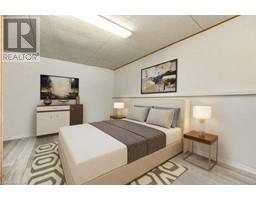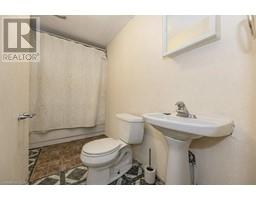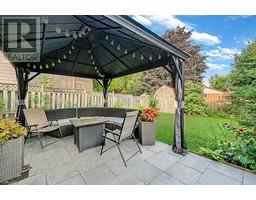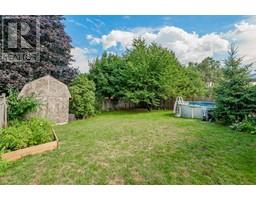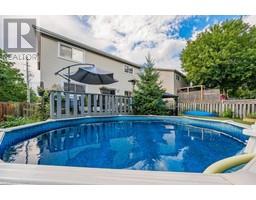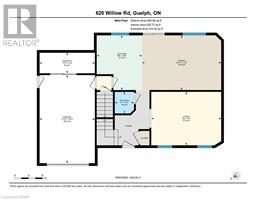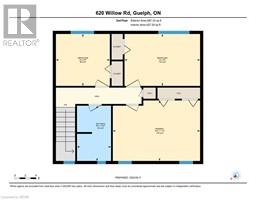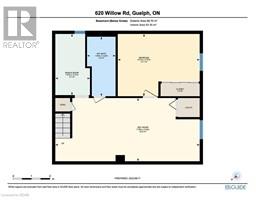620 Willow Rd Guelph, Ontario N1H 7M5
$799,900
620 Willow Rd is a fantastic 3-bedroom home with a beautifully landscaped backyard situated in a great, family-friendly neighbourhood! Pulling up you’ll notice the attached 1 car garage, huge double-wide driveway & charming covered porch. Off the foyer is a lovely living room featuring laminate floors & two large windows filling the room with natural light. Toward the back of the home, there is a spacious eat-in kitchen with fresh white cabinetry, a subway tiled backsplash and a breakfast bar with seating for casual dining or entertaining. The dinette is able to accommodate a large dining table easily and has a feature globe light. Sliding doors lead to your beautiful backyard. There is also a renovated powder room with a sleek vanity on this level. Upstairs you'll find 3 spacious bedrooms with laminate floors, large windows & lots of closet space. There is a 4 piece bathroom featuring a shower/tub & an oversized vanity. Additional living space in the finished basement boasting a large recreation room, an extra room with a double closet & 4 piece bathroom with a shower/tub. It could make a great in-law suite! Relax or entertain on your massive back deck or lower stone patio with a gazebo. The perfect place to BBQ with friends and then cool off in your lovely above-ground pool! The tall wood fence creates privacy and a safe place for your children & pets to play. There is a shed for additional storage. 620 Willow Rd is conveniently situated down the street from Westwood PS & Dunhill Place Park. It is also a short walk to St. Peter Catholic School & the West End Community Centre offering multiple indoor ice rinks, a gymnasium, a cafe & much more! This is a great neighbourhood to raise a family in! It is also nearby to amenities including; Costco, Zehrs, LCBO, Starbucks, banks, restaurants & more. Minutes from the Hanlon Pkwy making it a great location for commuters! (id:23789)
Property Details
| MLS® Number | 40338470 |
| Property Type | Single Family |
| Amenities Near By | Park, Place Of Worship, Playground, Public Transit, Schools, Shopping |
| Community Features | Community Centre, School Bus |
| Equipment Type | Water Heater |
| Features | Park/reserve, Paved Driveway, Gazebo |
| Parking Space Total | 3 |
| Pool Type | Above Ground Pool |
| Rental Equipment Type | Water Heater |
| Structure | Shed |
Building
| Bathroom Total | 3 |
| Bedrooms Above Ground | 3 |
| Bedrooms Total | 3 |
| Appliances | Refrigerator, Stove |
| Architectural Style | 2 Level |
| Basement Development | Finished |
| Basement Type | Full (finished) |
| Constructed Date | 1985 |
| Construction Style Attachment | Detached |
| Cooling Type | Central Air Conditioning |
| Exterior Finish | Brick, Vinyl Siding |
| Foundation Type | Block |
| Half Bath Total | 1 |
| Heating Fuel | Natural Gas |
| Heating Type | Forced Air |
| Stories Total | 2 |
| Size Interior | 1368 |
| Type | House |
| Utility Water | Municipal Water |
Parking
| Attached Garage |
Land
| Access Type | Highway Nearby |
| Acreage | No |
| Land Amenities | Park, Place Of Worship, Playground, Public Transit, Schools, Shopping |
| Sewer | Municipal Sewage System |
| Size Frontage | 49 Ft |
| Size Total Text | Under 1/2 Acre |
| Zoning Description | R.1b |
Rooms
| Level | Type | Length | Width | Dimensions |
|---|---|---|---|---|
| Second Level | 4pc Bathroom | Measurements not available | ||
| Second Level | Bedroom | 10'0'' x 9'7'' | ||
| Second Level | Bedroom | 14'0'' x 9'7'' | ||
| Second Level | Primary Bedroom | 16'2'' x 11'2'' | ||
| Basement | 4pc Bathroom | Measurements not available | ||
| Basement | Bonus Room | 14'6'' x 11'1'' | ||
| Basement | Recreation Room | 25'6'' x 11'3'' | ||
| Main Level | 2pc Bathroom | Measurements not available | ||
| Main Level | Dining Room | 16'11'' x 11'5'' | ||
| Main Level | Kitchen | 11'5'' x 9'9'' | ||
| Main Level | Living Room | 15'0'' x 11'5'' |
https://www.realtor.ca/real-estate/24983217/620-willow-rd-guelph
Interested?
Contact us for more information

Bradley Wylde
Salesperson
(519) 836-7975
https://gowylde.ca/

238 Speedvale Avenue West
Guelph, Ontario N1H 1C4
(519) 836-6365
(519) 836-7975
www.remaxcentre.ca

Lynn Wylde
Salesperson
(519) 836-7975
https://gowylde.ca/

238 Speedvale Avenue, Unit B
Guelph, Ontario N1H 1C4
(519) 836-6365
(519) 836-7975
www.remaxcentre.ca/

Mary Wylde
Salesperson
(519) 836-7975
www.gowylde.ca

238 Speedvale Avenue, Unit B
Guelph, Ontario N1H 1C4
(519) 836-6365
(519) 836-7975
www.remaxcentre.ca/
