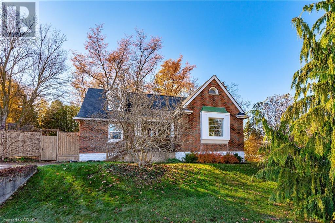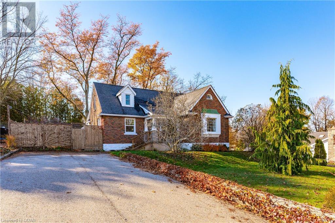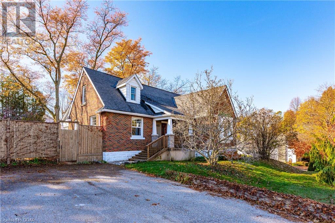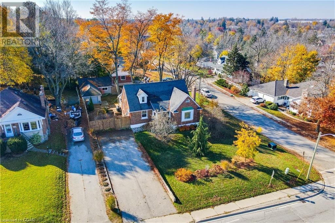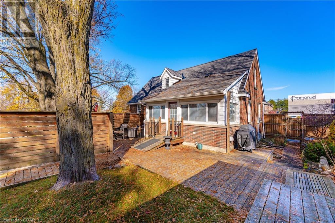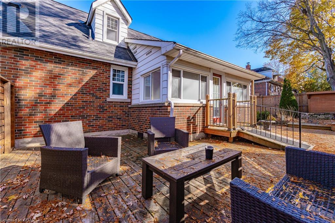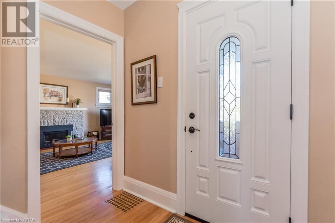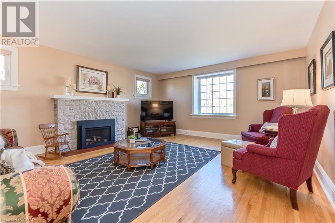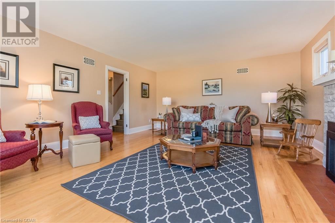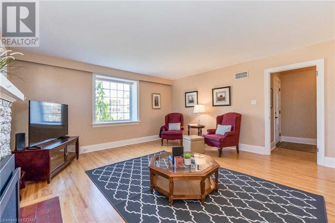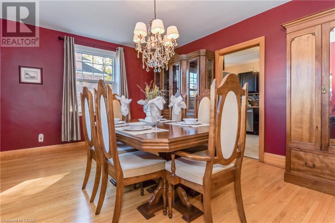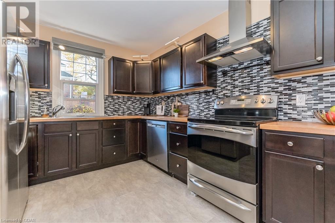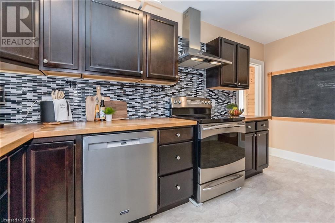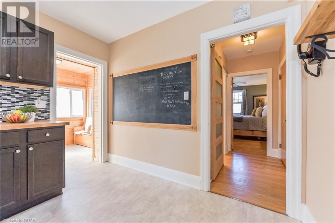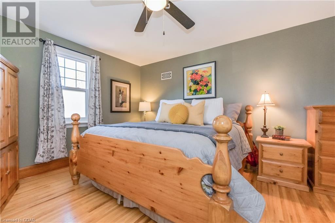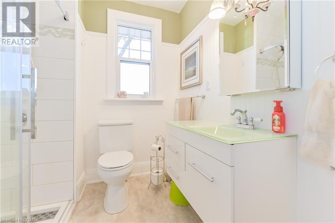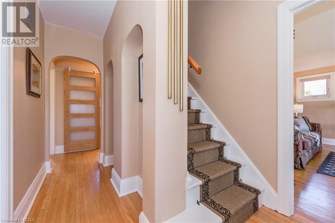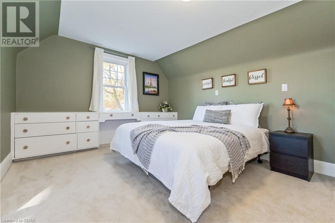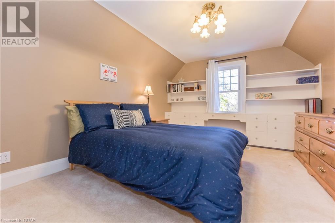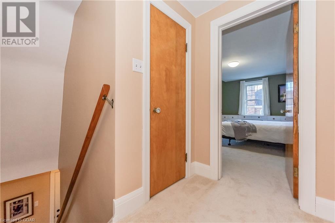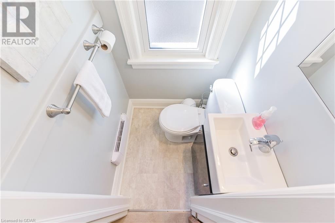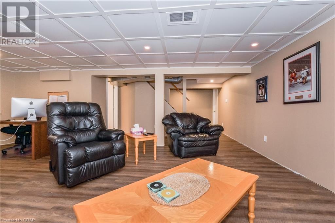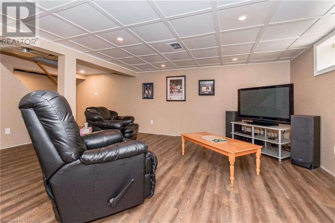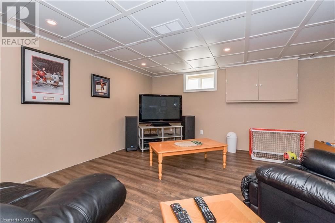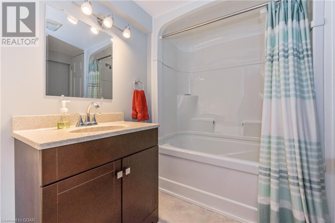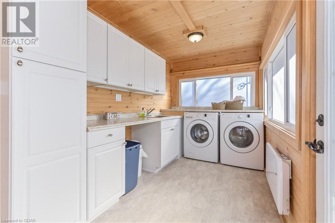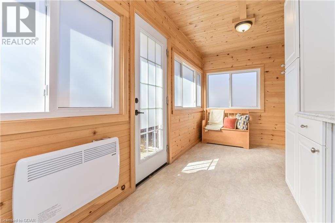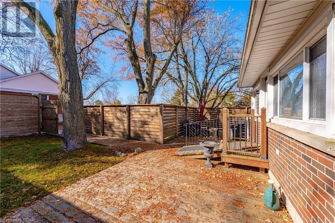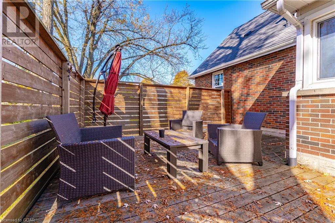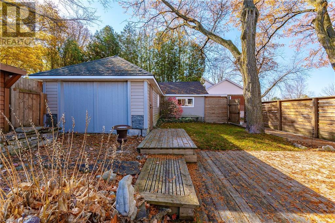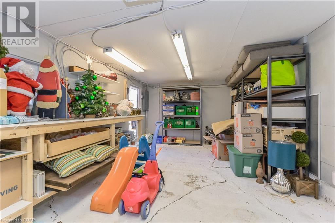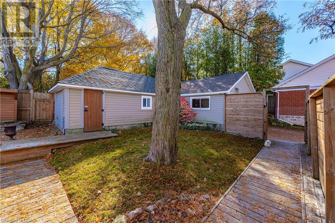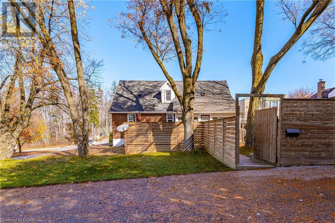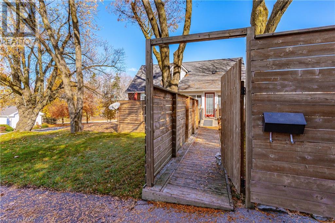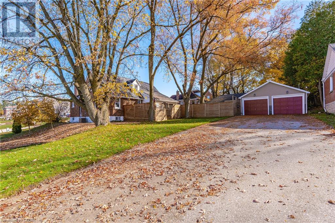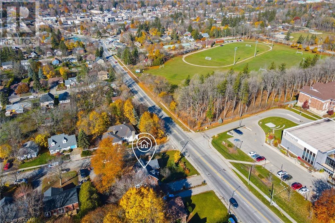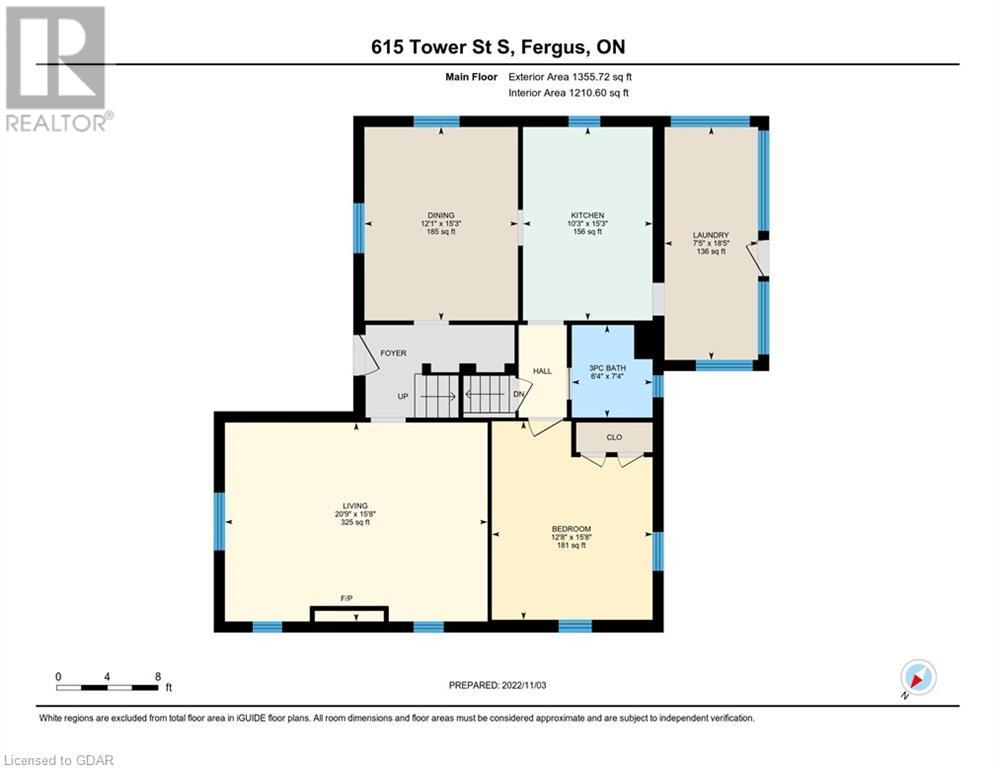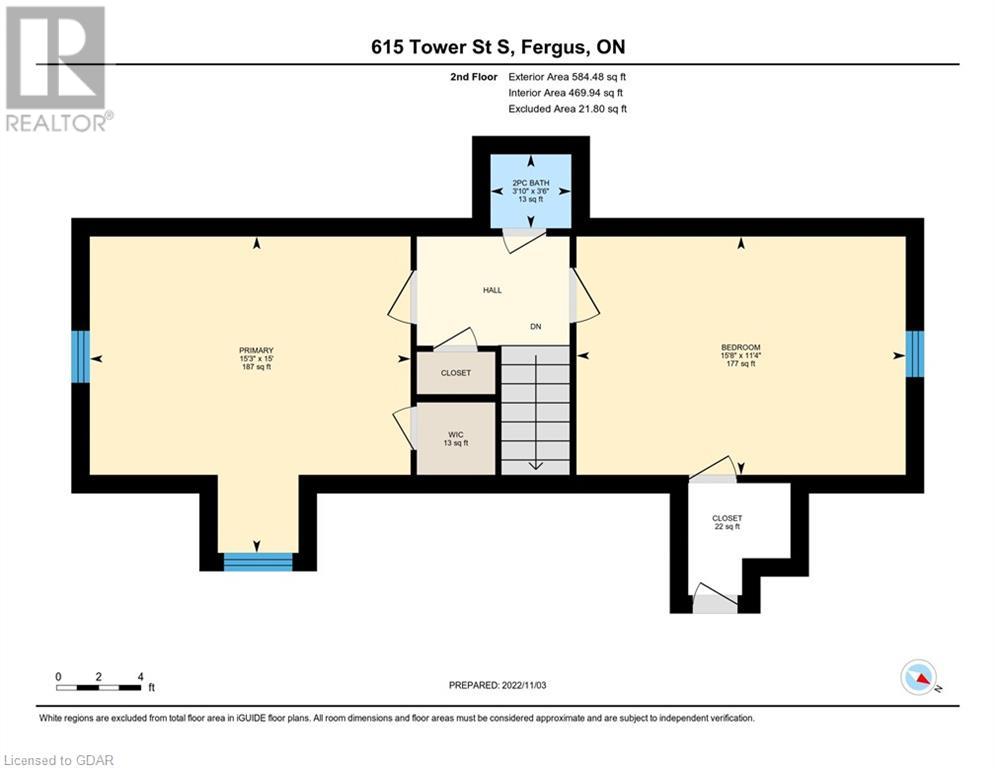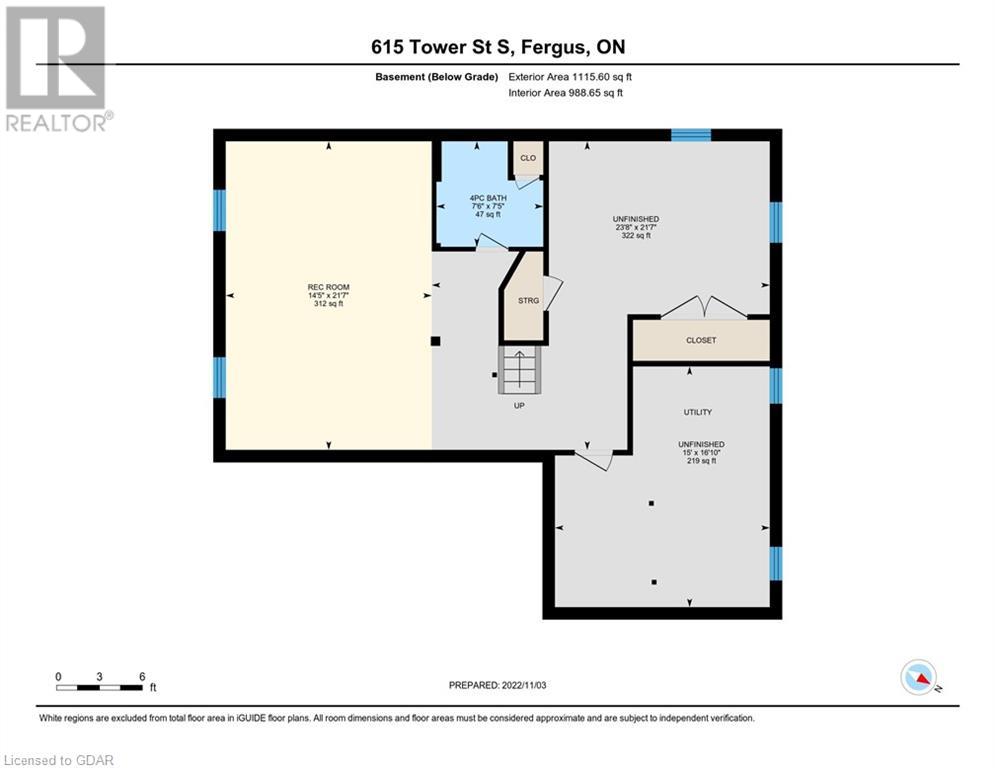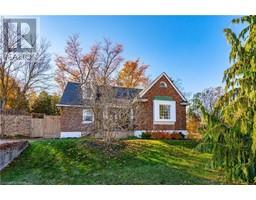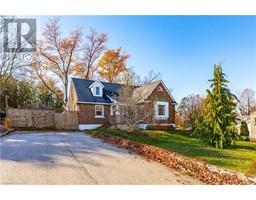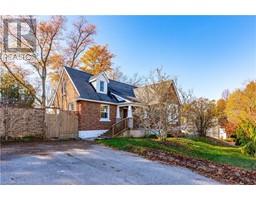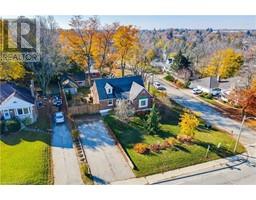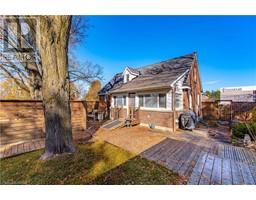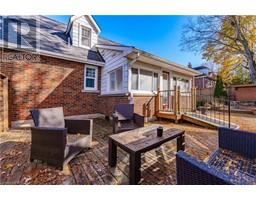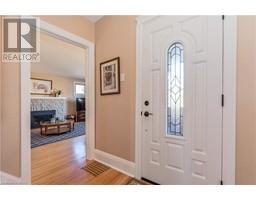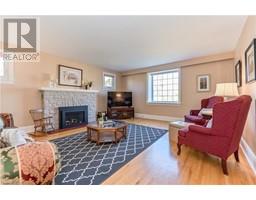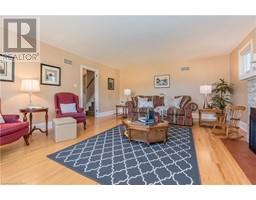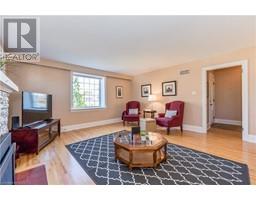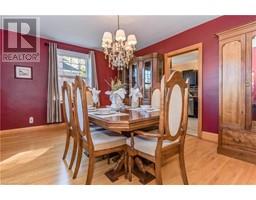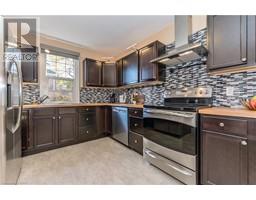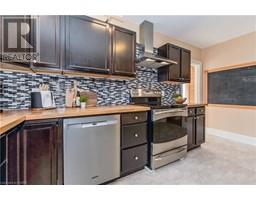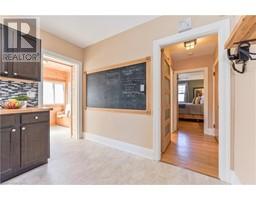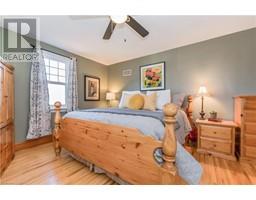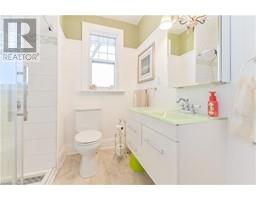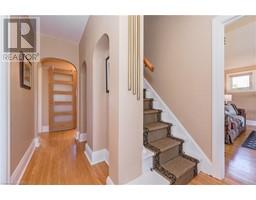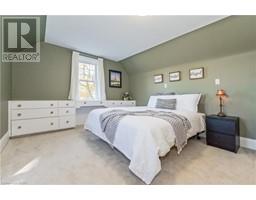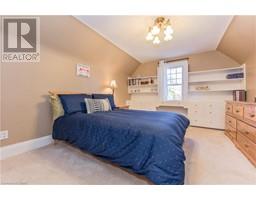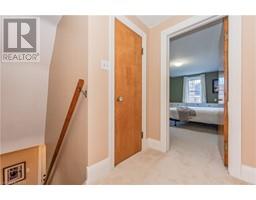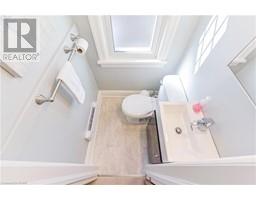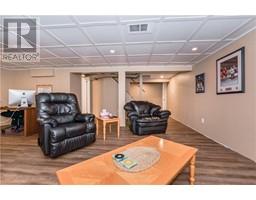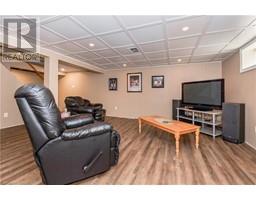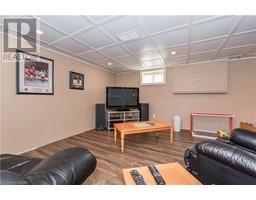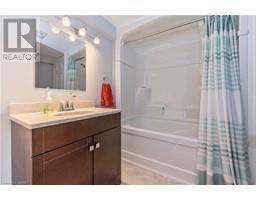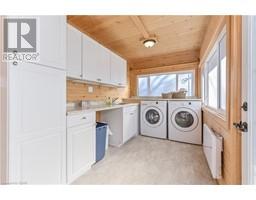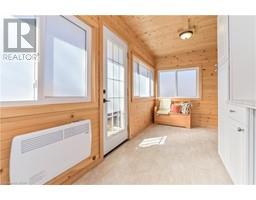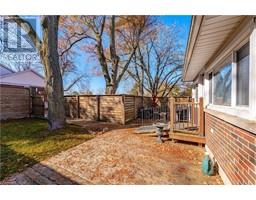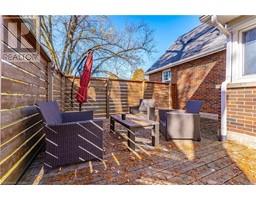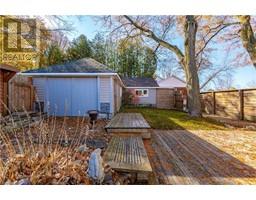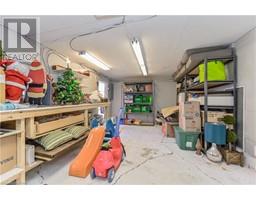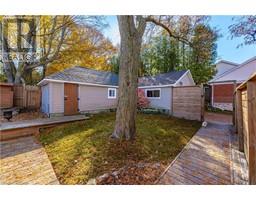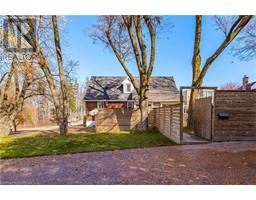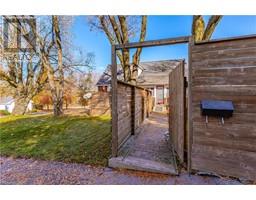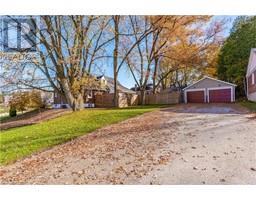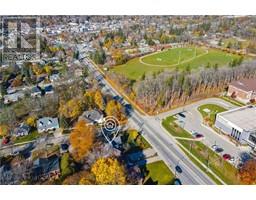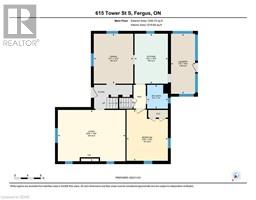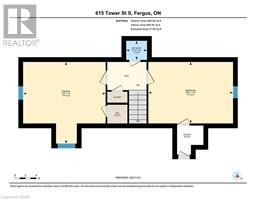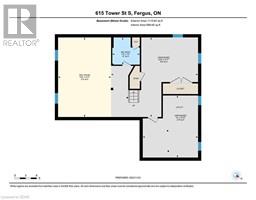615 Tower Street S Fergus, Ontario N1M 2R1
$799,900
This lovely home sits on a large corner lot on a hill, in the heart of Fergus. Great location in the south end close to the downtown, shopping, parks, (including Victoria Park), schools, the Sportsplex, and more. Easy commute to Guelph, etc. A detached 2 CAR GARAGE and 2 LARGE DRIVEWAYS (80' driveway on Wellington Street), provides loads of space for parking and recreational vehicles. An extra bonus is the HEATED STUDIO/WORKSHOP. The nicely landscaped backyard has a great area to relax or entertain , and features a water fountain and small pond. There is a gas hook up for your bbq so you never need to worry about running out of propane again. The basement has a finished rec room, 4-piece bath, and extra storage space, or could be used as an office. Very clean, and well maintained. This home has lots of character! (id:23789)
Property Details
| MLS® Number | 40344732 |
| Property Type | Single Family |
| Amenities Near By | Hospital, Park, Place Of Worship, Playground, Schools, Shopping |
| Community Features | Quiet Area, Community Centre |
| Equipment Type | Water Heater |
| Features | Park/reserve, Automatic Garage Door Opener |
| Parking Space Total | 18 |
| Rental Equipment Type | Water Heater |
Building
| Bathroom Total | 3 |
| Bedrooms Above Ground | 3 |
| Bedrooms Total | 3 |
| Appliances | Dishwasher, Dryer, Microwave, Refrigerator, Stove, Water Softener, Washer, Window Coverings |
| Basement Development | Partially Finished |
| Basement Type | Full (partially Finished) |
| Constructed Date | 1947 |
| Construction Style Attachment | Detached |
| Cooling Type | Central Air Conditioning |
| Exterior Finish | Brick |
| Fireplace Present | Yes |
| Fireplace Total | 1 |
| Foundation Type | Poured Concrete |
| Half Bath Total | 1 |
| Heating Fuel | Natural Gas |
| Heating Type | Forced Air |
| Stories Total | 2 |
| Size Interior | 1940 |
| Type | House |
| Utility Water | Municipal Water |
Parking
| Detached Garage |
Land
| Access Type | Road Access, Highway Nearby |
| Acreage | No |
| Land Amenities | Hospital, Park, Place Of Worship, Playground, Schools, Shopping |
| Sewer | Municipal Sewage System |
| Size Depth | 154 Ft |
| Size Frontage | 90 Ft |
| Size Total Text | Under 1/2 Acre |
| Zoning Description | R1b |
Rooms
| Level | Type | Length | Width | Dimensions |
|---|---|---|---|---|
| Second Level | 2pc Bathroom | 3'6'' x 3'10'' | ||
| Second Level | Bedroom | 11'4'' x 15'8'' | ||
| Second Level | Bedroom | 15'0'' x 15'3'' | ||
| Basement | 4pc Bathroom | 7'5'' x 7'6'' | ||
| Basement | Recreation Room | 21'7'' x 14'5'' | ||
| Main Level | Bedroom | 15'6'' x 12'8'' | ||
| Main Level | 3pc Bathroom | 7'4'' x 6'4'' | ||
| Main Level | Laundry Room | 18'5'' x 7'5'' | ||
| Main Level | Kitchen | 15'3'' x 10'3'' | ||
| Main Level | Dining Room | 15'3'' x 12'1'' | ||
| Main Level | Living Room | 15'8'' x 20'9'' |
https://www.realtor.ca/real-estate/25041968/615-tower-street-s-fergus
Interested?
Contact us for more information

Wendy Armstrong
Salesperson

200 - 101 St. Andrew Street West
Fergus, Ontario N1M 1N6
(226) 383-1111
www.mvrealestategroup.ca

George Mochrie
Salesperson
www.mvrealestategroup.ca

200 - 101 St. Andrew Street West
Fergus, Ontario N1M 1N6
(226) 383-1111
www.mvrealestategroup.ca

Erica Voisin
Broker of Record
www.mvrealestategroup.ca
www.facebook.com/ericavoisinrealestate
www.linkedin.com/in/erica-voisin-72a2a023/
https://www.instagram.com/erica.voisin

200 - 101 St. Andrew Street West
Fergus, Ontario N1M 1N6
(226) 383-1111
www.mvrealestategroup.ca

Kris Butler
Salesperson
www.mvrealestategroup.ca
https://www.instagram.com/krisbutler_realtor/

200 - 101 St. Andrew Street West
Fergus, Ontario N1M 1N6
(226) 383-1111
www.mvrealestategroup.ca
