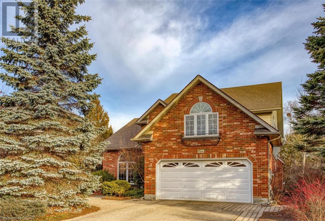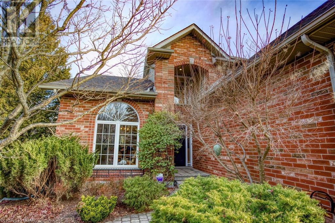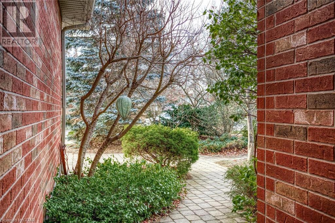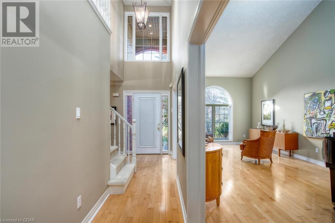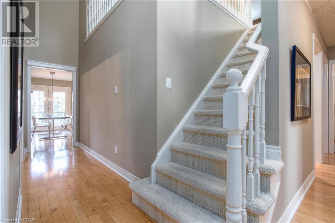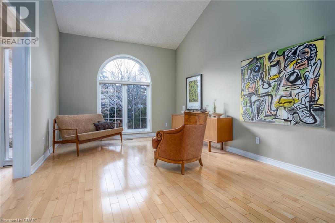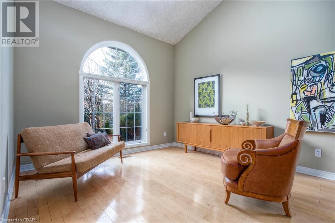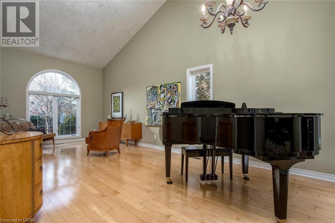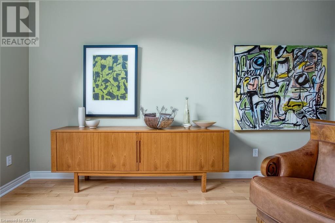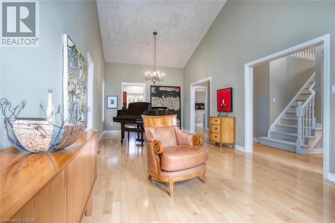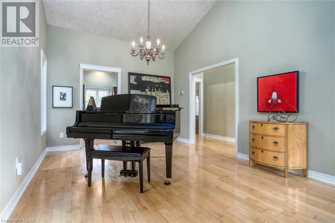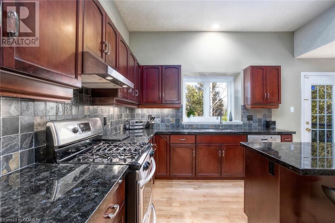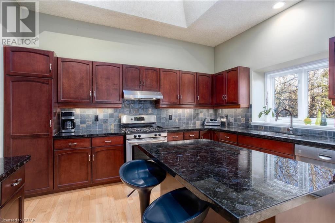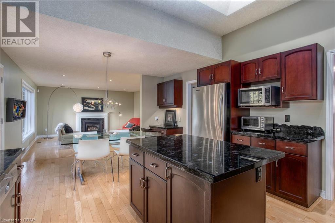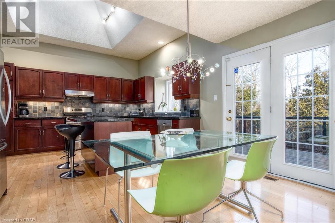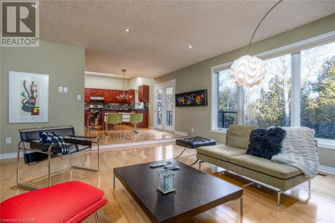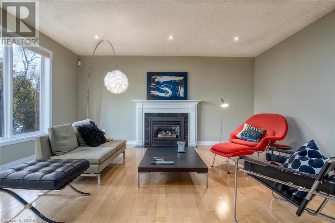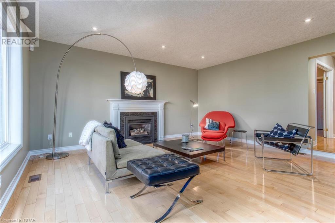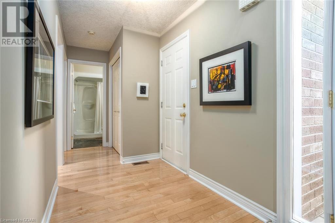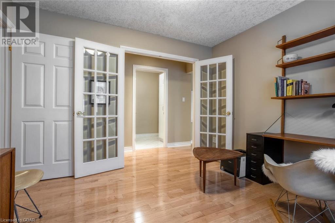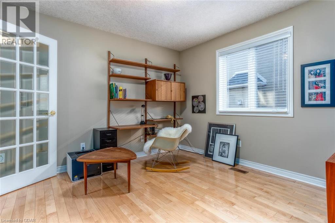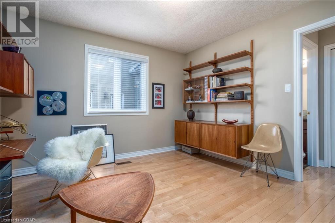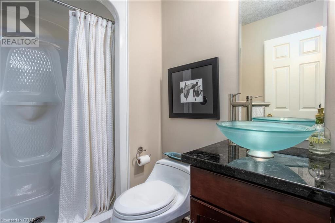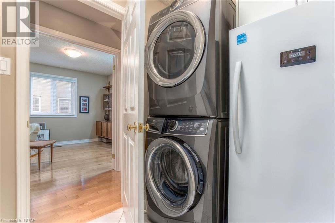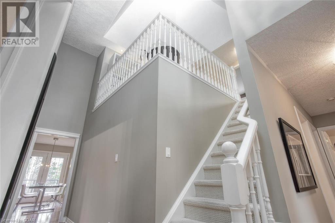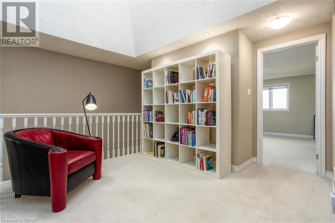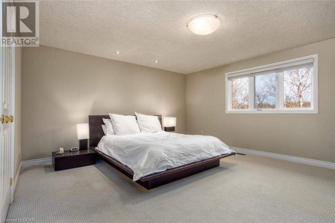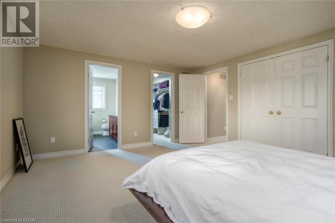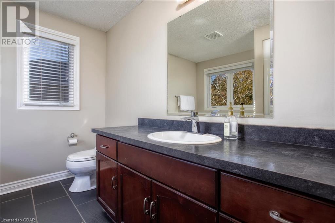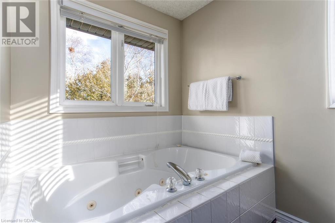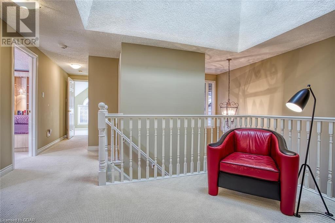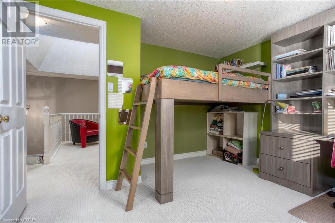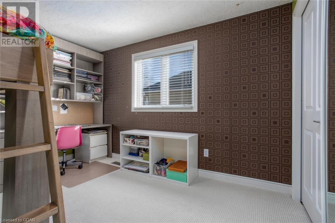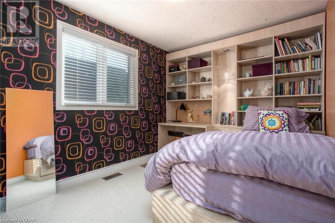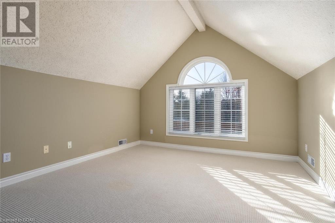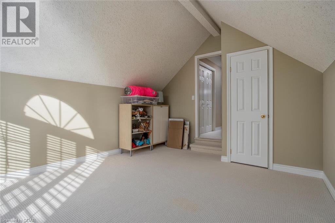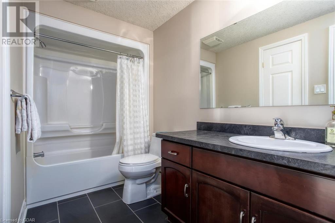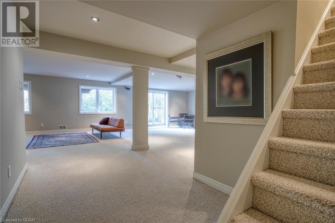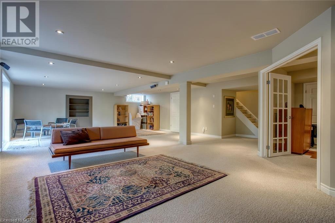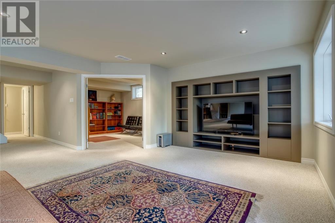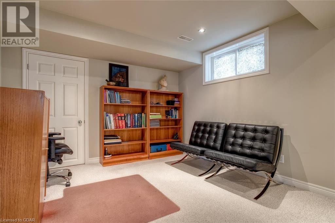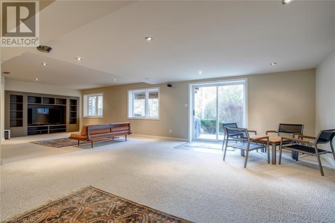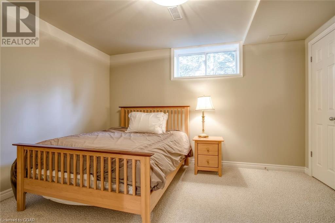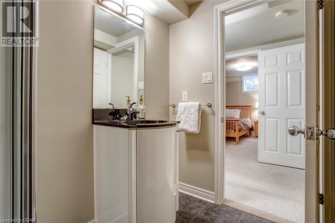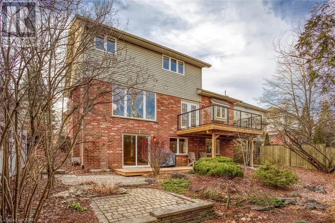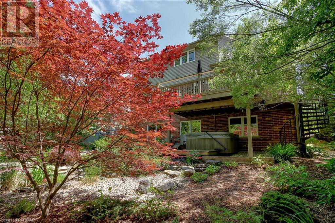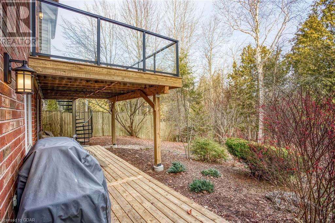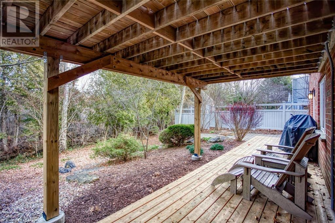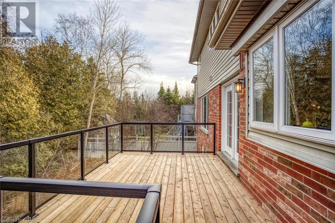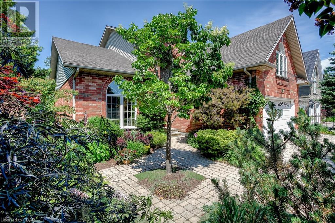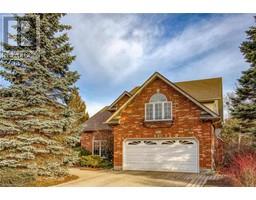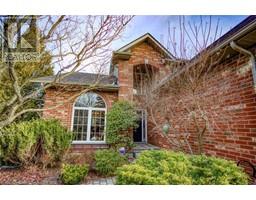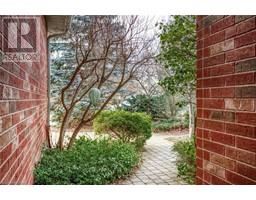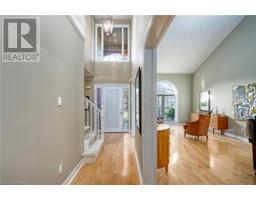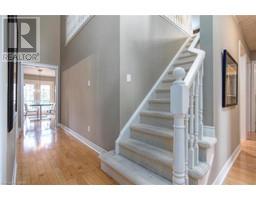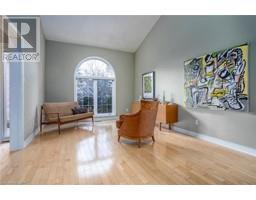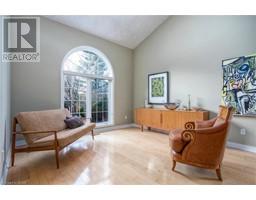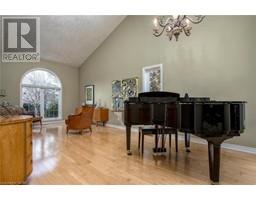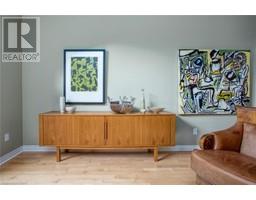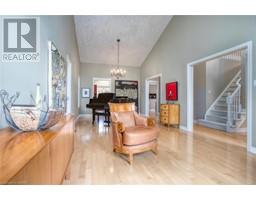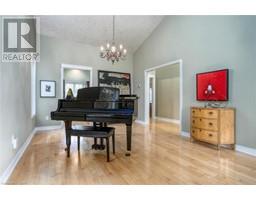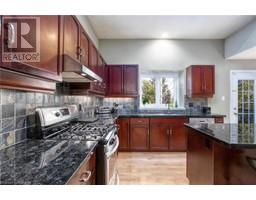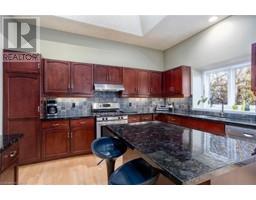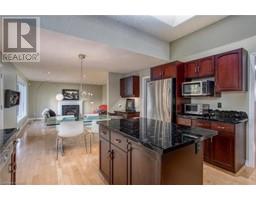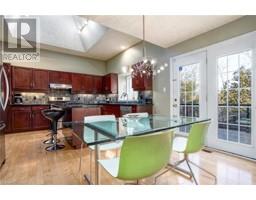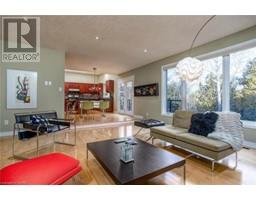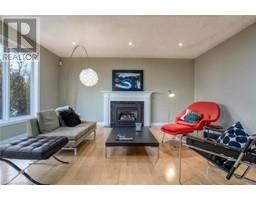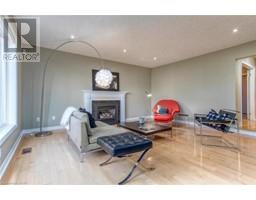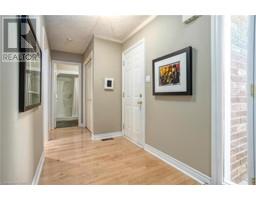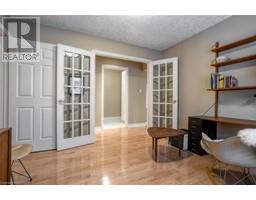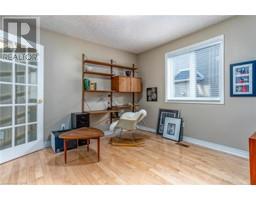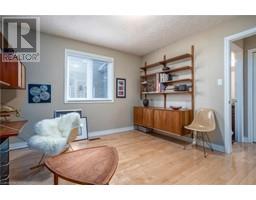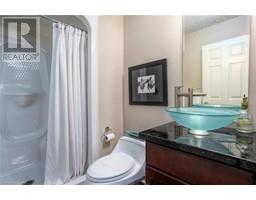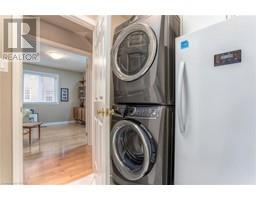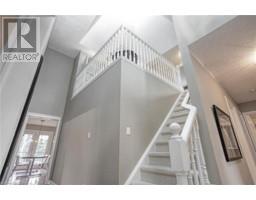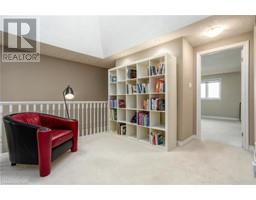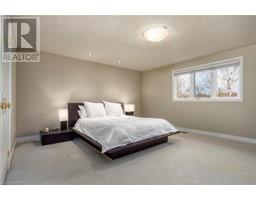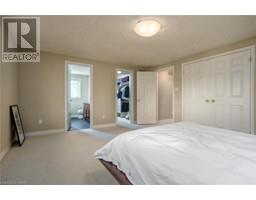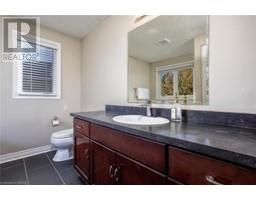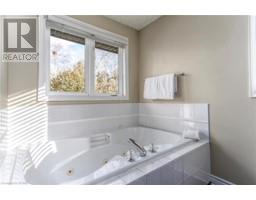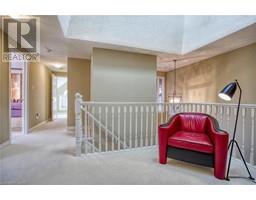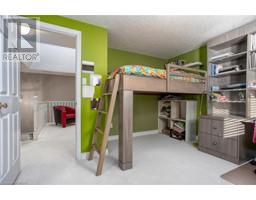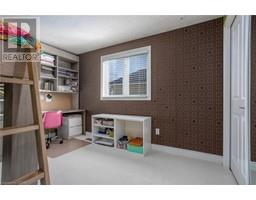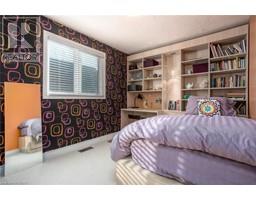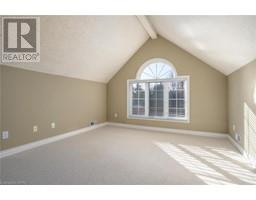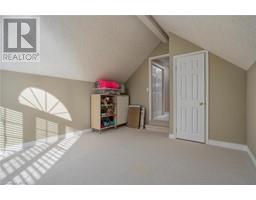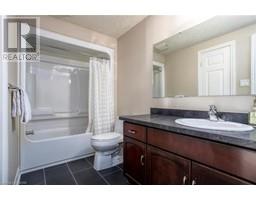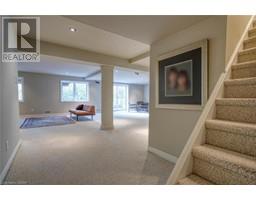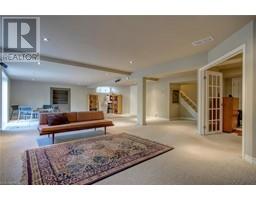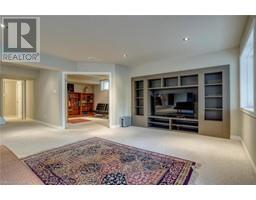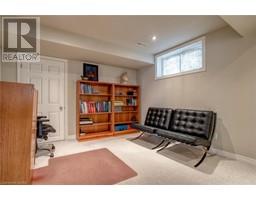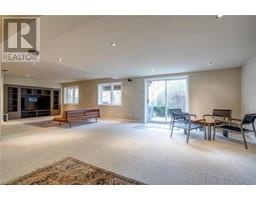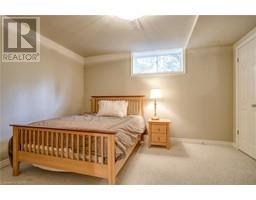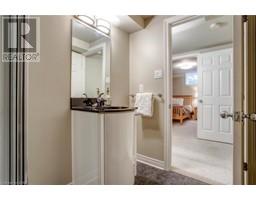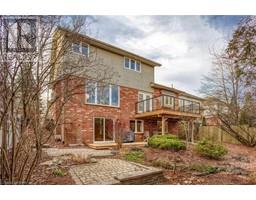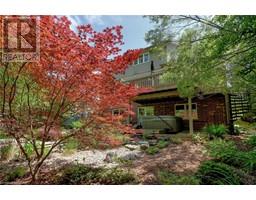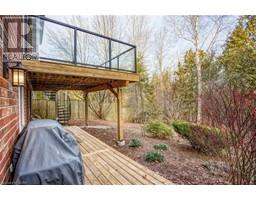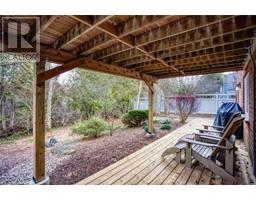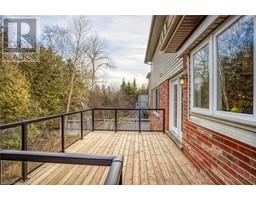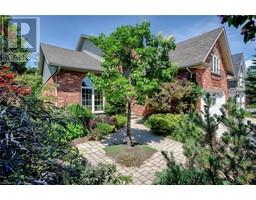44 Robin Road Guelph, Ontario N1L 1B4
$1,499,900
A remarkable find in Kortright East. Located on a highly desirable dead end street. It’s not uncommon for the children in the neighbourhood to band together to ride their scooters down the street and pass the day away. Spacious and appealing executive 2 storey home that features a fully finished, walk-out basement backing onto the conservation area. The generous scale of each room will please every family member too! The main floor living space has been completely enhanced with maple hardwood strip flooring, delicate paint scheme and magnificent cathedral ceilings. The roof was re-shingled in 2011 and the skylights have also been replaced, allowing for much more natural light. Kitchen countertops have been upgraded with granite and the back-splash is an attractive slate tile. Walk through the 'French doors' to the elevated deck and views overlooking the backyard and conservation. Oversized windows and gas fireplace make for a wonderful atmosphere to the ground floor family room. The main floor office can serve as a bedroom with its own 3 piece bathroom just adjacent. Don't overlook the main floor laundry area with ample storage too! The upper landing also doubles as a sitting and reading space. Simplicity and space is the order of the day in the huge master bedroom suite; complete with ensuite bathroom and walk-in closet. The basement here too is an entertainer's dream; open and unobstructed main space, an extra office, an additional bedroom and 3 piece bathroom. Step out of the sliding patio doors to a private garden oasis of lush and colorful plants and patio stones. Come, make this space your own. (id:23789)
Property Details
| MLS® Number | 40356391 |
| Property Type | Single Family |
| Amenities Near By | Park, Public Transit, Schools |
| Community Features | Quiet Area |
| Equipment Type | Water Heater |
| Features | Park/reserve, Conservation/green Belt, Paved Driveway, Automatic Garage Door Opener, In-law Suite |
| Parking Space Total | 4 |
| Rental Equipment Type | Water Heater |
Building
| Bathroom Total | 4 |
| Bedrooms Above Ground | 5 |
| Bedrooms Below Ground | 1 |
| Bedrooms Total | 6 |
| Appliances | Central Vacuum, Dishwasher, Stove, Water Softener, Hot Tub |
| Architectural Style | 2 Level |
| Basement Development | Finished |
| Basement Type | Full (finished) |
| Constructed Date | 1996 |
| Construction Style Attachment | Detached |
| Cooling Type | Central Air Conditioning |
| Exterior Finish | Brick, Vinyl Siding |
| Fire Protection | Alarm System |
| Fireplace Present | Yes |
| Fireplace Total | 1 |
| Foundation Type | Poured Concrete |
| Heating Fuel | Natural Gas |
| Heating Type | Forced Air |
| Stories Total | 2 |
| Size Interior | 2675 |
| Type | House |
| Utility Water | Municipal Water |
Parking
| Attached Garage |
Land
| Acreage | No |
| Fence Type | Partially Fenced |
| Land Amenities | Park, Public Transit, Schools |
| Sewer | Municipal Sewage System |
| Size Depth | 115 Ft |
| Size Frontage | 56 Ft |
| Size Total Text | Under 1/2 Acre |
| Zoning Description | R1b |
Rooms
| Level | Type | Length | Width | Dimensions |
|---|---|---|---|---|
| Second Level | 4pc Bathroom | Measurements not available | ||
| Second Level | Bedroom | 12'0'' x 8'5'' | ||
| Second Level | Bedroom | 12'0'' x 11'0'' | ||
| Second Level | Bedroom | 14'0'' x 11'8'' | ||
| Second Level | 4pc Bathroom | Measurements not available | ||
| Second Level | Primary Bedroom | 15'10'' x 13'6'' | ||
| Second Level | Bonus Room | 10'0'' x 10'0'' | ||
| Basement | 3pc Bathroom | Measurements not available | ||
| Basement | Bedroom | 12'4'' x 10'10'' | ||
| Basement | Office | 12'11'' x 10'4'' | ||
| Basement | Recreation Room | 32'4'' x 21'5'' | ||
| Main Level | Laundry Room | 7'10'' x 7'4'' | ||
| Main Level | 3pc Bathroom | Measurements not available | ||
| Main Level | Bedroom | 11'0'' x 11'0'' | ||
| Main Level | Family Room | 17'0'' x 17'0'' | ||
| Main Level | Kitchen | 20'1'' x 13'7'' | ||
| Main Level | Dining Room | 12'0'' x 11'4'' | ||
| Main Level | Living Room | 14'4'' x 11'4'' |
https://www.realtor.ca/real-estate/25123384/44-robin-road-guelph
Interested?
Contact us for more information
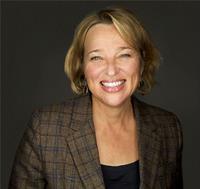
Trish Schreiber
Salesperson
(519) 821-6764
trishschreiber.ca/

214 Speedvale Avenue West
Guelph, Ontario N1H 1C4
(519) 821-6191
(519) 821-6764
www.royalcity.com

Dillon Fraser
Broker
(519) 856-9909

118 Main Street
Rockwood, Ontario N0B 2K0
(519) 856-9922
(519) 856-9909
www.royalcity.com
