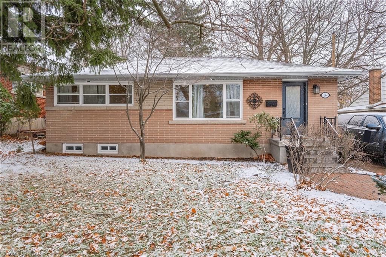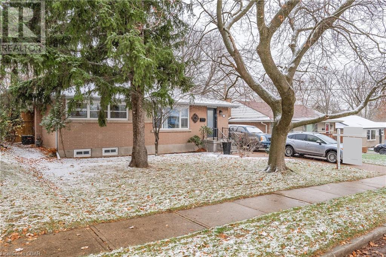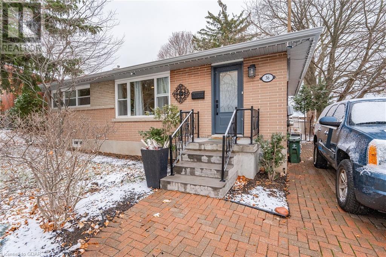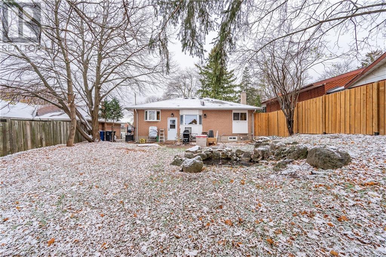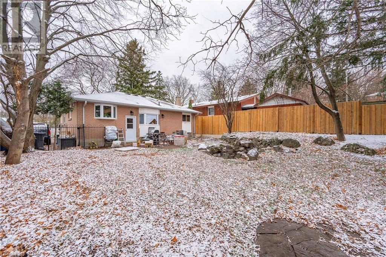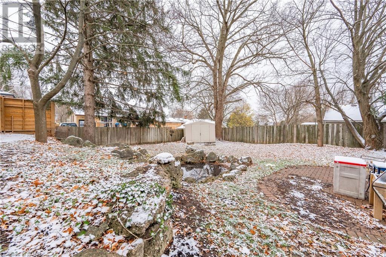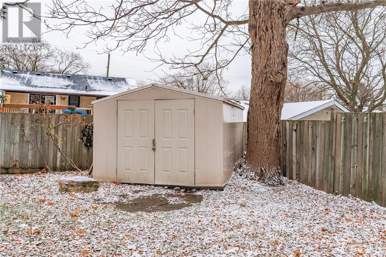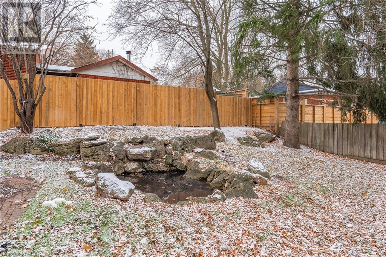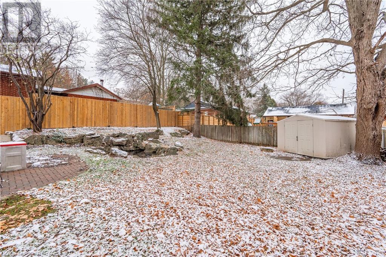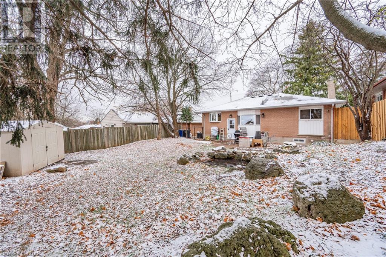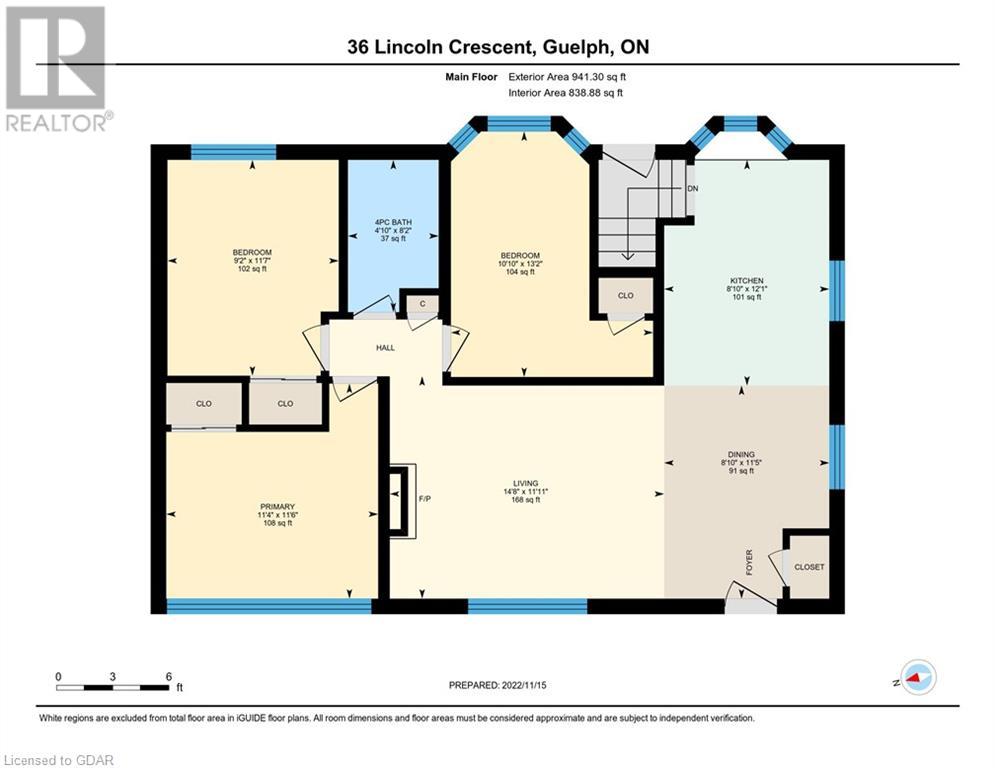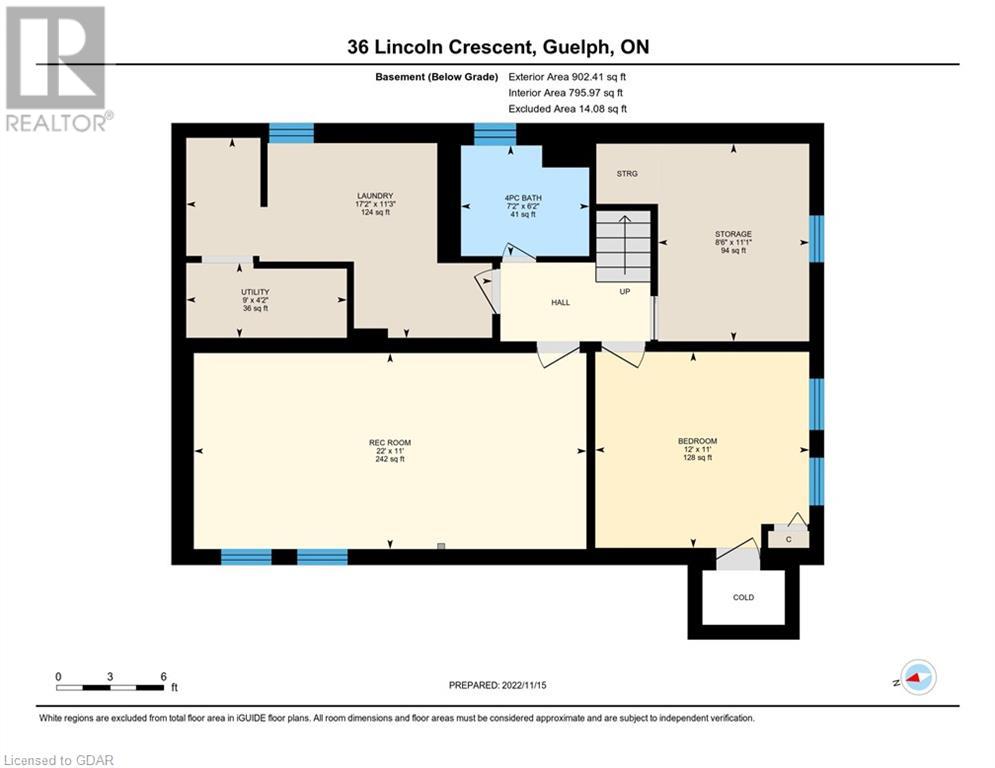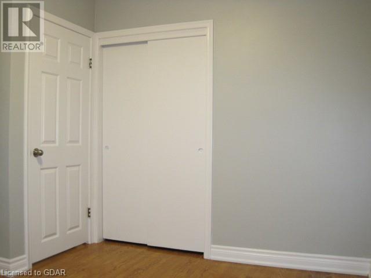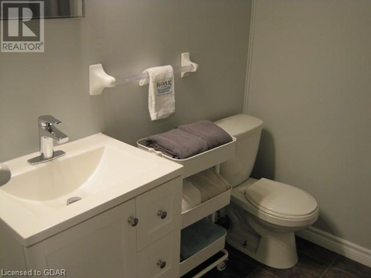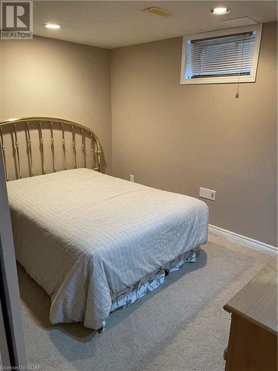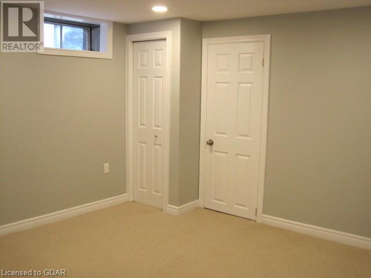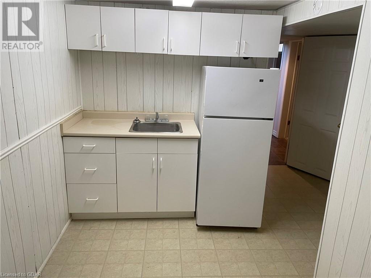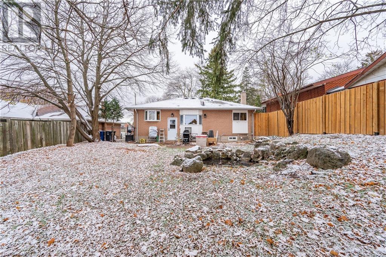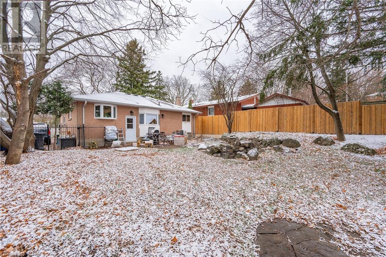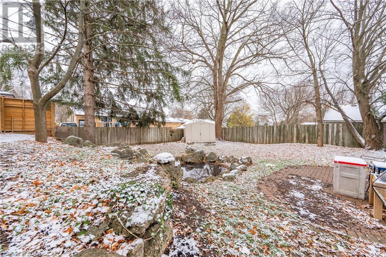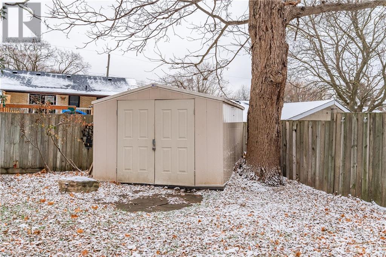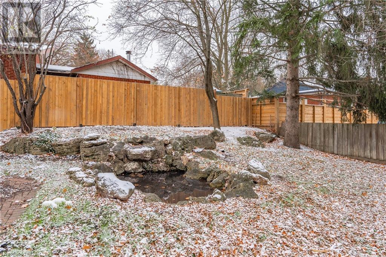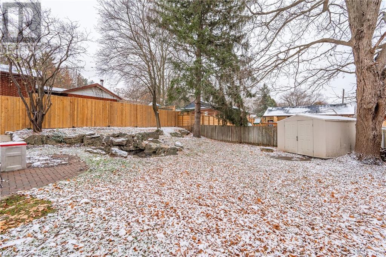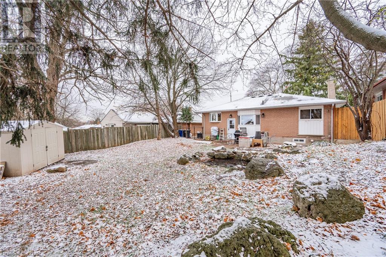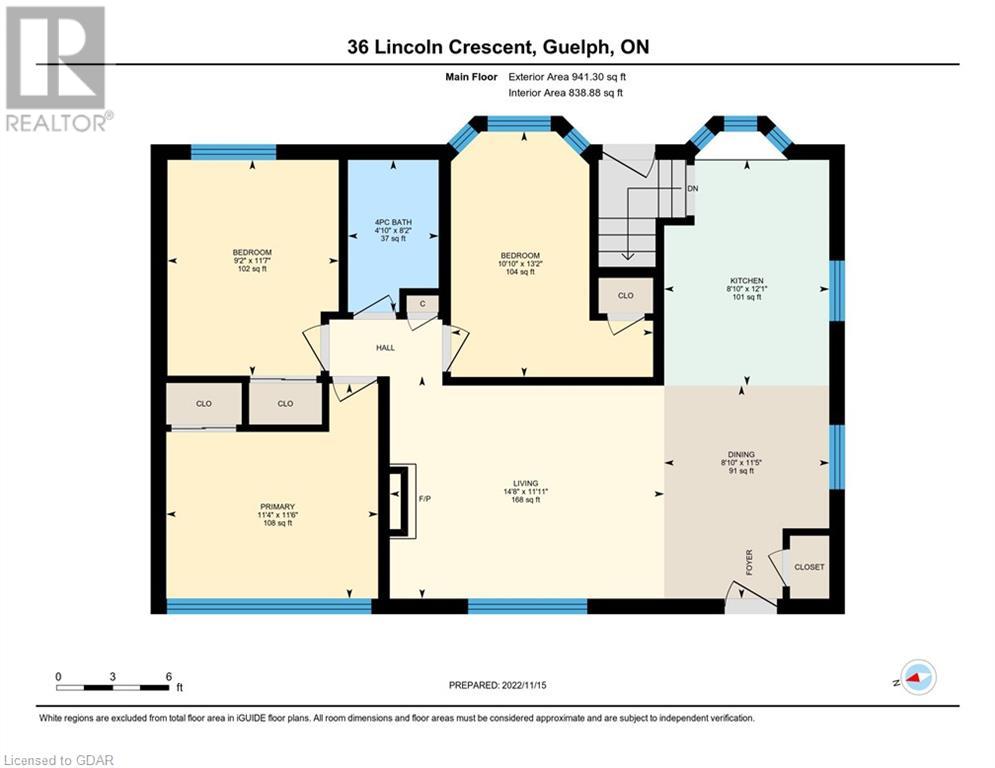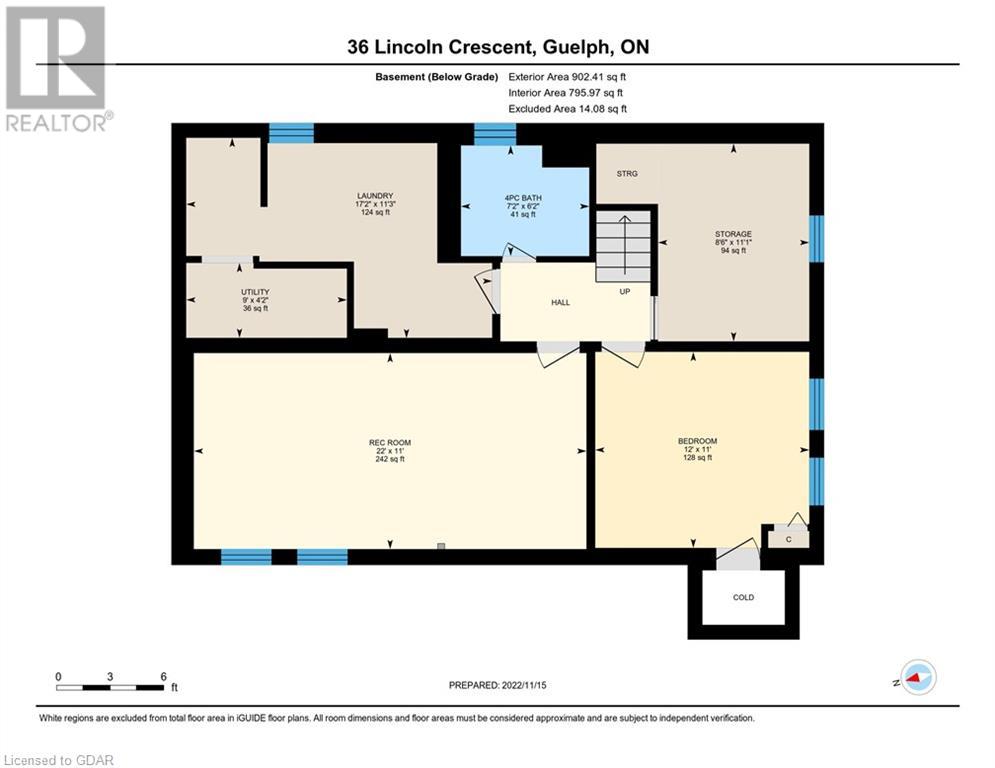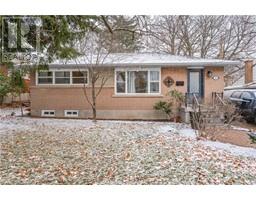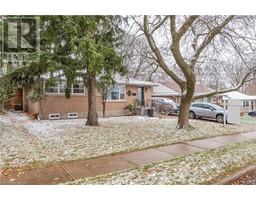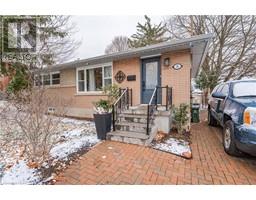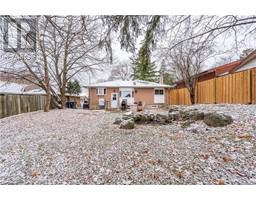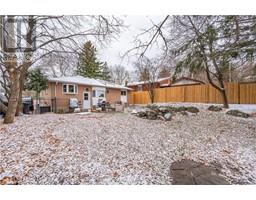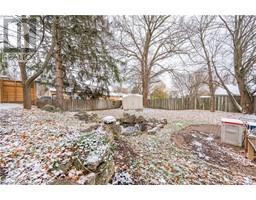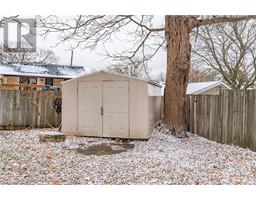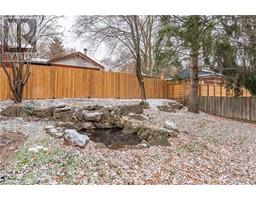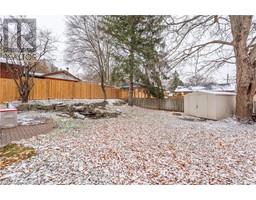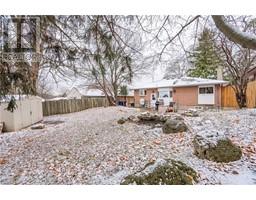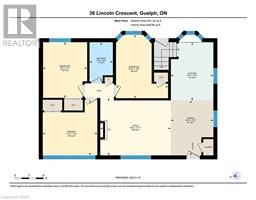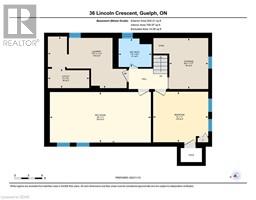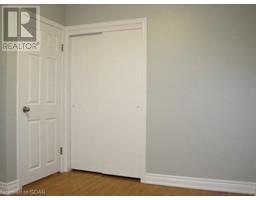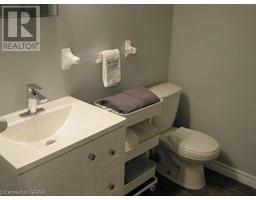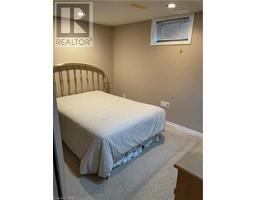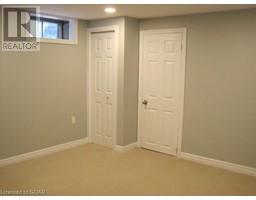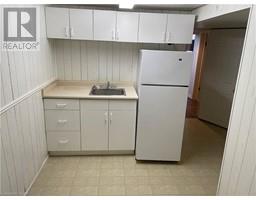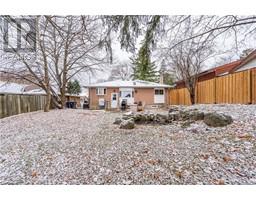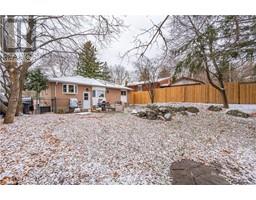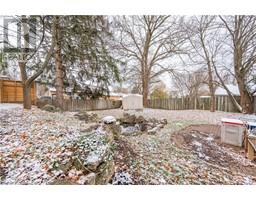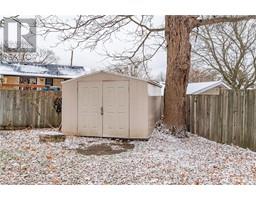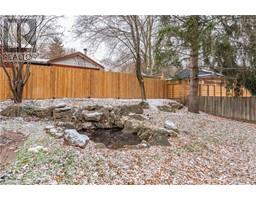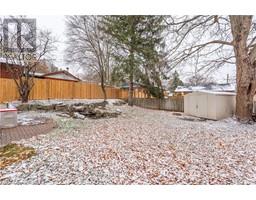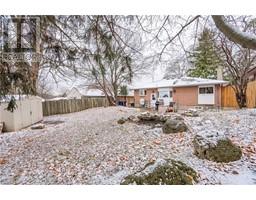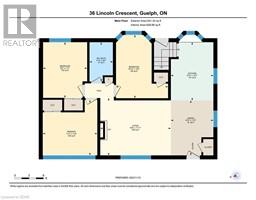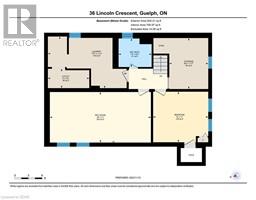36 Lincoln Crescent Guelph, Ontario N1E 1Y8
$799,900
Lovely 3+2 bedroom, 2 bathroom bungalow nestled on a large 50 x 110 foot lot! Located on a family friendly crescent in a mature neighbourhood - a solid investment opportunity! A ton of updates have been added to this home since last purchased, some of which include new windows throughout, all new pot lights and light fixtures, brand new appliances, new bathroom vanities in both bathrooms, new a/c unit, an updated front step, new side fence and more!! Offering a bright and spacious floorplan, enjoy 900 square feet on both the main floor and in the basement. Three nice sized bedrooms and 4pc bathroom are situated upstairs, while the basement is home to a large rec room, 2 bedrooms, laundry room and another 4pc bathroom. An extra long driveway for 2 cars is out front. In prime north end area, in walking distance to multiple parks, schools, grocery stores, restaurants and a quick drive to Downtown Guelph. (id:23789)
Property Details
| MLS® Number | 40350375 |
| Property Type | Single Family |
| Amenities Near By | Hospital, Park, Public Transit, Shopping |
| Community Features | Quiet Area |
| Features | Park/reserve |
| Parking Space Total | 2 |
Building
| Bathroom Total | 2 |
| Bedrooms Above Ground | 3 |
| Bedrooms Below Ground | 2 |
| Bedrooms Total | 5 |
| Appliances | Dishwasher, Dryer, Refrigerator, Stove, Washer |
| Architectural Style | Bungalow |
| Basement Development | Finished |
| Basement Type | Full (finished) |
| Constructed Date | 1956 |
| Construction Style Attachment | Detached |
| Cooling Type | Central Air Conditioning |
| Exterior Finish | Brick |
| Foundation Type | Poured Concrete |
| Heating Fuel | Natural Gas |
| Heating Type | Forced Air |
| Stories Total | 1 |
| Size Interior | 941 |
| Type | House |
| Utility Water | Municipal Water |
Land
| Acreage | No |
| Land Amenities | Hospital, Park, Public Transit, Shopping |
| Sewer | Municipal Sewage System |
| Size Depth | 109 Ft |
| Size Frontage | 52 Ft |
| Size Total Text | Under 1/2 Acre |
| Zoning Description | R1b |
Rooms
| Level | Type | Length | Width | Dimensions |
|---|---|---|---|---|
| Basement | Laundry Room | 11'3'' x 17'2'' | ||
| Basement | 4pc Bathroom | Measurements not available | ||
| Basement | Bedroom | 11'1'' x 8'6'' | ||
| Basement | Bedroom | 11'0'' x 12'0'' | ||
| Basement | Recreation Room | 11'0'' x 22'0'' | ||
| Main Level | 4pc Bathroom | Measurements not available | ||
| Main Level | Bedroom | 11'7'' x 9'2'' | ||
| Main Level | Bedroom | 13'2'' x 10'10'' | ||
| Main Level | Primary Bedroom | 11'6'' x 11'4'' | ||
| Main Level | Living Room | 11'11'' x 14'8'' | ||
| Main Level | Dining Room | 11'5'' x 8'10'' | ||
| Main Level | Kitchen | 12'1'' x 8'10'' |
https://www.realtor.ca/real-estate/25073166/36-lincoln-crescent-guelph
Interested?
Contact us for more information

Adam Diloreto
Salesperson
(519) 821-3660
www.diloretoandlong.com

824 Gordon Street
Guelph, Ontario N1G 1Y7
(519) 821-3600
(519) 821-3660
www.cbn.on.ca
https://www.facebook.com/ColdwellBankerNeumann

Derek Castro
Salesperson
(519) 821-3660

824 Gordon Street
Guelph, Ontario N1G 1Y7
(519) 821-3600
(519) 821-3660
www.cbn.on.ca
https://www.facebook.com/ColdwellBankerNeumann

Cody St. Jacques
Salesperson
(519) 821-3660

824 Gordon Street
Guelph, Ontario N1G 1Y7
(519) 821-3600
(519) 821-3660
www.cbn.on.ca
https://www.facebook.com/ColdwellBankerNeumann
