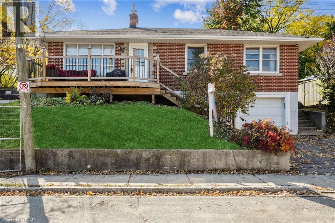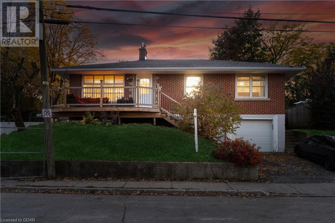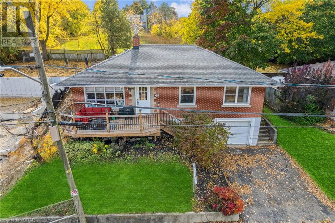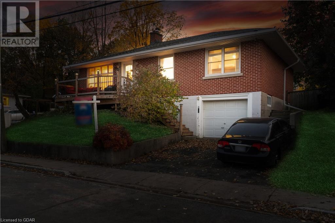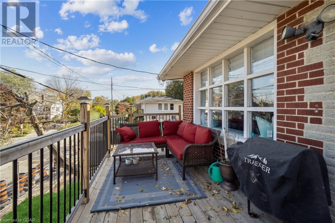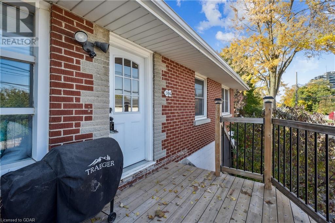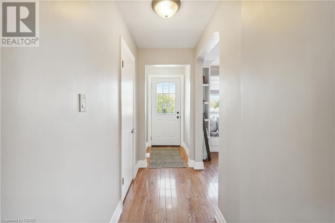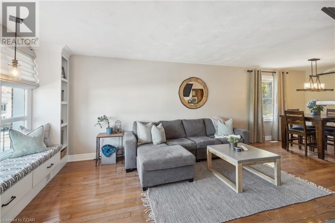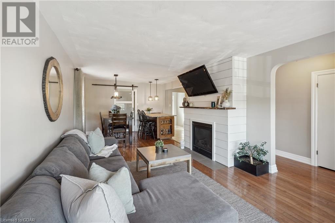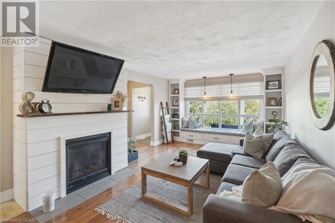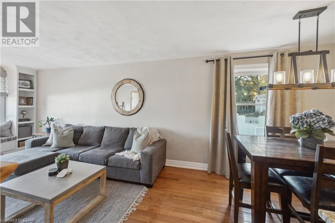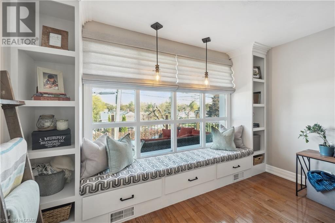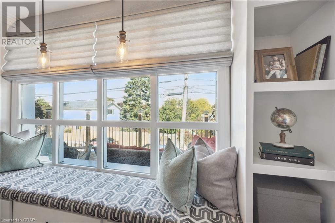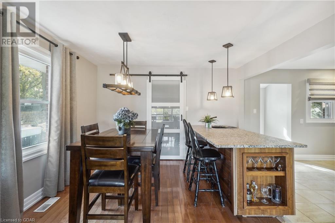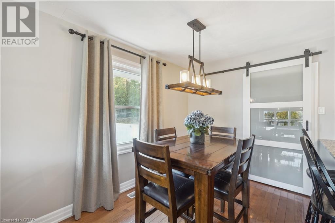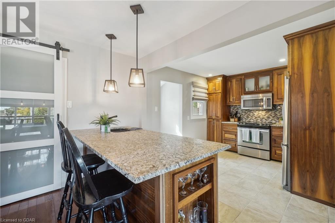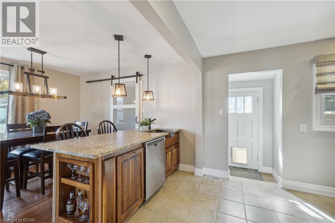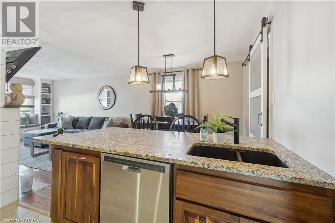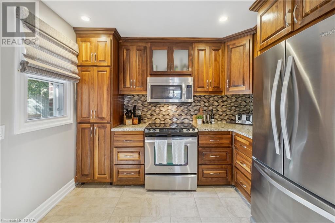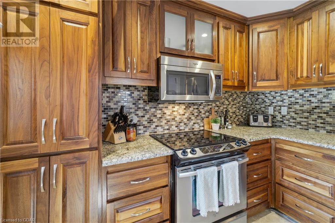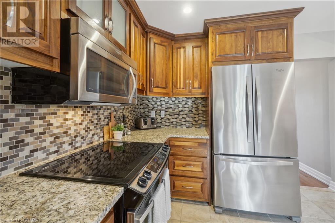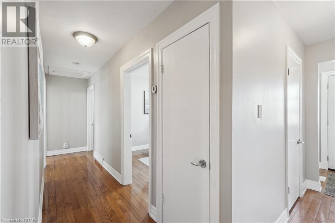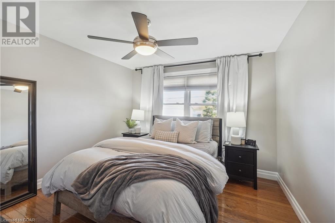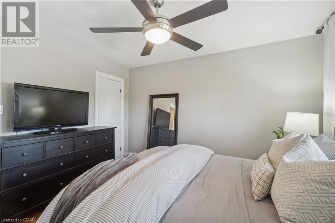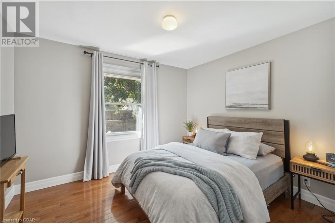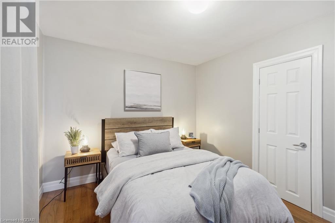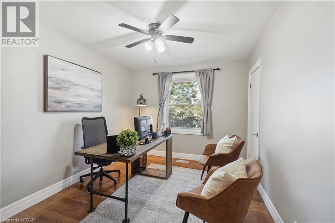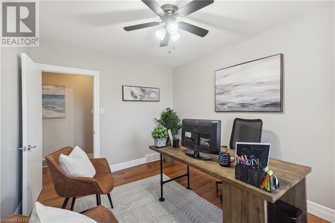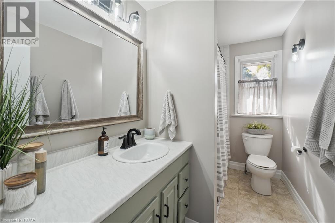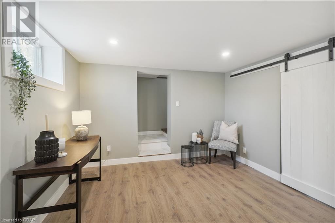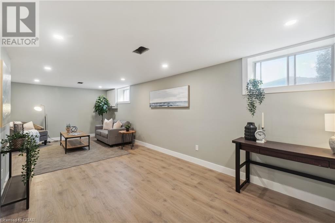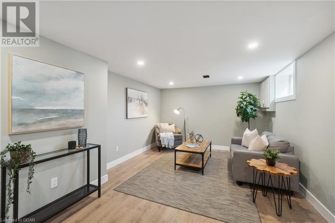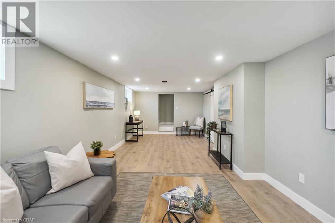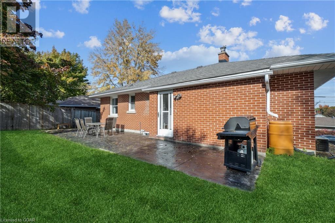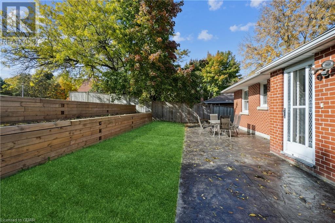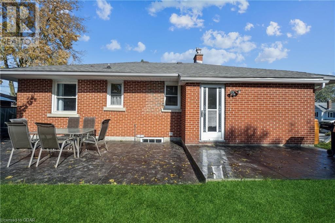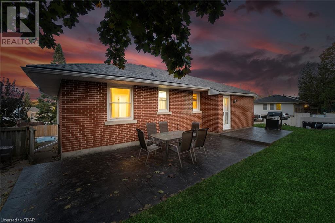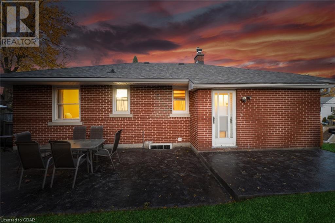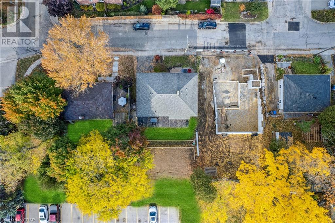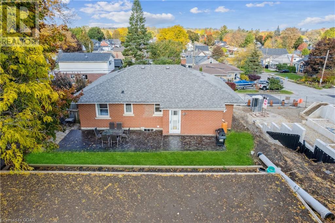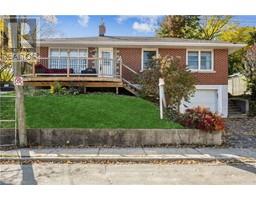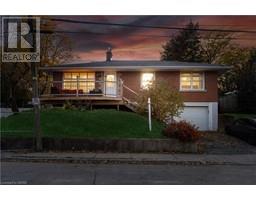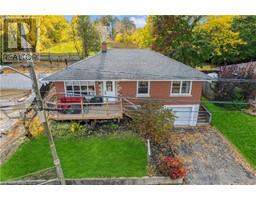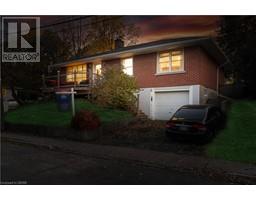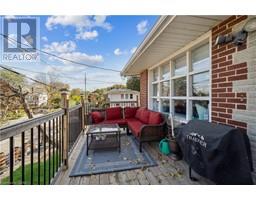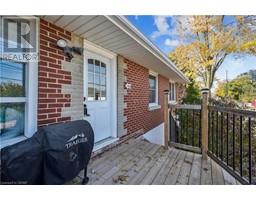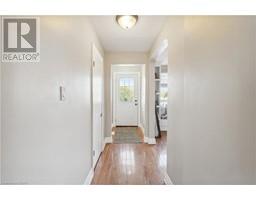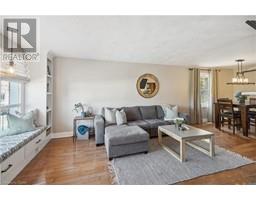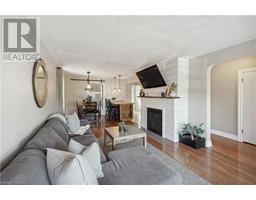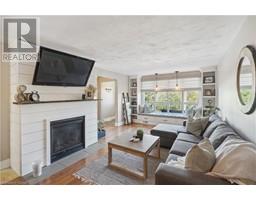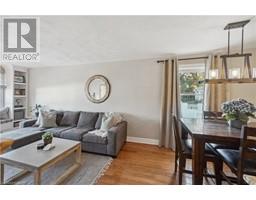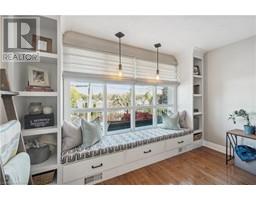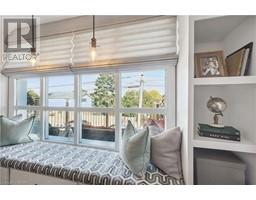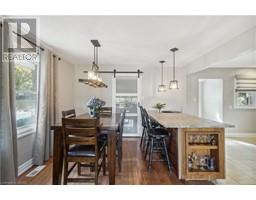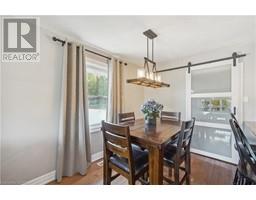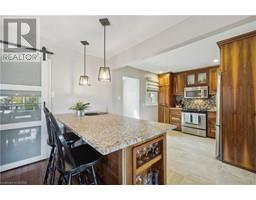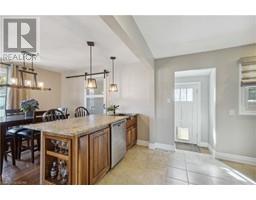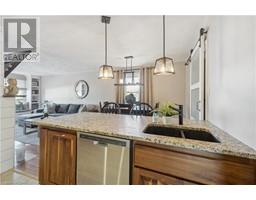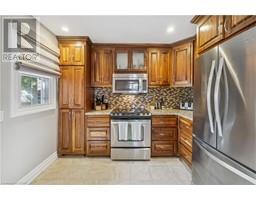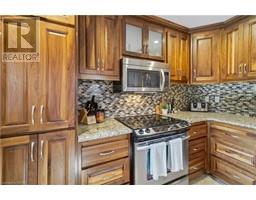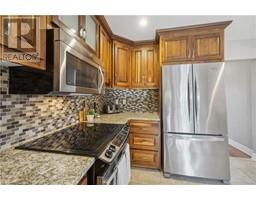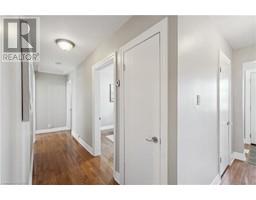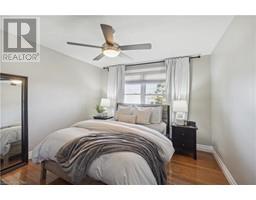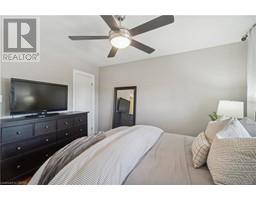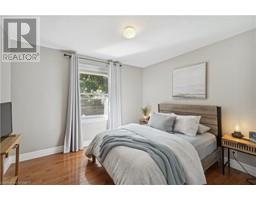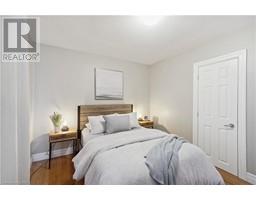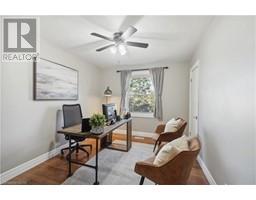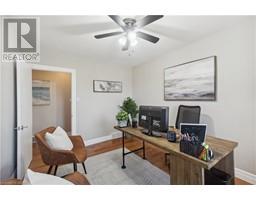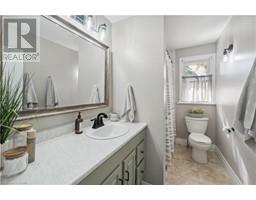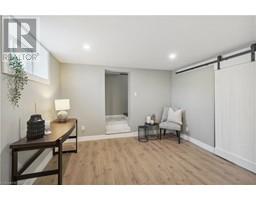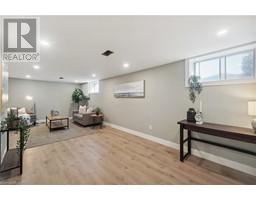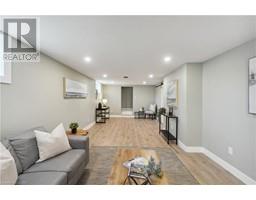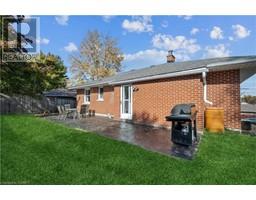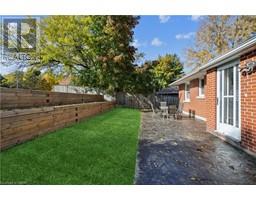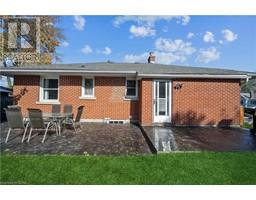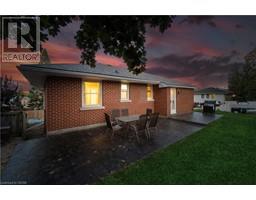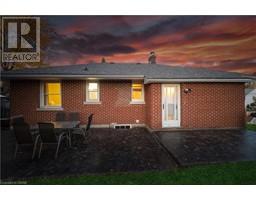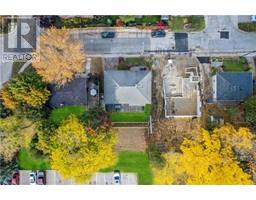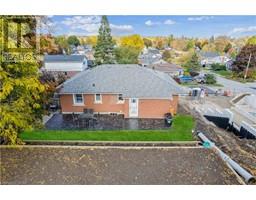306 Kathleen Street Guelph, Ontario N1H 4Y8
$699,999
Cute as a button!! This little gem sits on a 60 x 100 Ft mature lot in the Exhibition Park neighbourhood of Guelph. Beautifully manicured lawns, front and rear entrance, large stamped concrete back patio overlooking the yard, and an attached garage are just a few of the exterior features. The living room is bright and spacious, has a gas fireplace, and hardwood flooring that continues through to the dining room. Three spacious bedrooms all with hardwood flooring. The kitchen has a breakfast bar that overlooks the dining room, double sink, tiled backsplash, and stainless-steel appliances. A door off the kitchen leads you to the rear entrance and down to the finished basement. Enjoy quiet time in the rec room featuring laminate flooring, above grade windows, and pot lights. Close to schools, shopping, parks, Guelph University, and the hospital. This home is perfect for those starting out or wishing to downsize. (id:23789)
Property Details
| MLS® Number | 40349766 |
| Property Type | Single Family |
| Amenities Near By | Schools, Shopping |
| Community Features | Quiet Area |
| Equipment Type | Water Heater |
| Features | Conservation/green Belt, Sump Pump |
| Parking Space Total | 2 |
| Rental Equipment Type | Water Heater |
Building
| Bathroom Total | 1 |
| Bedrooms Above Ground | 3 |
| Bedrooms Total | 3 |
| Appliances | Dishwasher, Dryer, Microwave, Refrigerator, Stove, Water Softener, Washer |
| Architectural Style | Bungalow |
| Basement Development | Partially Finished |
| Basement Type | Full (partially Finished) |
| Constructed Date | 1954 |
| Construction Style Attachment | Detached |
| Cooling Type | Central Air Conditioning |
| Exterior Finish | Brick |
| Foundation Type | Block |
| Heating Fuel | Natural Gas |
| Heating Type | Forced Air |
| Stories Total | 1 |
| Size Interior | 1237 |
| Type | House |
| Utility Water | Municipal Water |
Parking
| Attached Garage |
Land
| Acreage | No |
| Land Amenities | Schools, Shopping |
| Sewer | Municipal Sewage System |
| Size Depth | 100 Ft |
| Size Frontage | 60 Ft |
| Size Total Text | Under 1/2 Acre |
| Zoning Description | R1b |
Rooms
| Level | Type | Length | Width | Dimensions |
|---|---|---|---|---|
| Basement | Storage | 15'10'' x 26'10'' | ||
| Basement | Recreation Room | 11'4'' x 26'10'' | ||
| Main Level | 4pc Bathroom | 5'4'' x 10'0'' | ||
| Main Level | Bedroom | 9'6'' x 12'2'' | ||
| Main Level | Bedroom | 11'3'' x 10'0'' | ||
| Main Level | Primary Bedroom | 11'3'' x 12'2'' | ||
| Main Level | Kitchen | 17'0'' x 10'0'' | ||
| Main Level | Dining Room | 6'5'' x 10'0'' | ||
| Main Level | Living Room | 12'2'' x 16'6'' |
https://www.realtor.ca/real-estate/25066829/306-kathleen-street-guelph
Interested?
Contact us for more information

Tyler Stewart Dawe
Salesperson
(905) 681-9908
www.remaxconnex.ca

4-2a - 2180 Itabashi Way
Burlington, Ontario L7M 5A5
(905) 639-7676
(905) 681-9908
remaxescarpment.com
