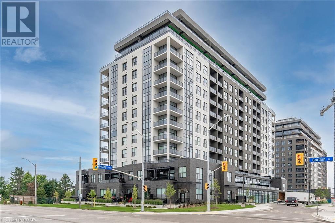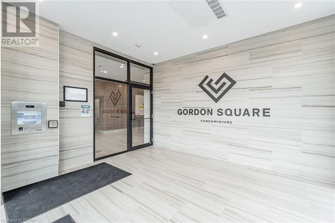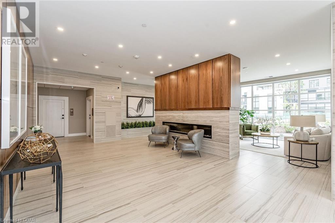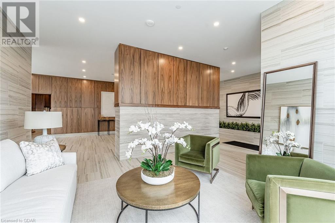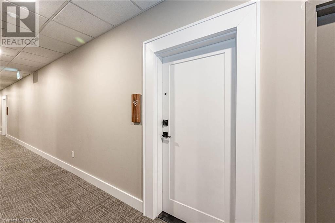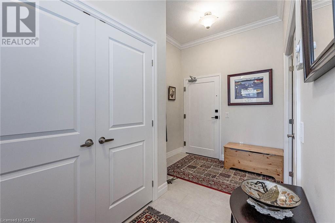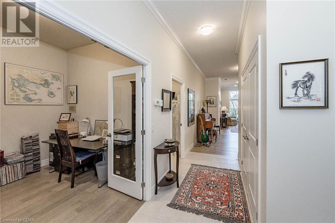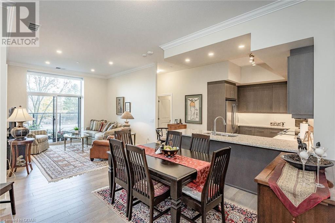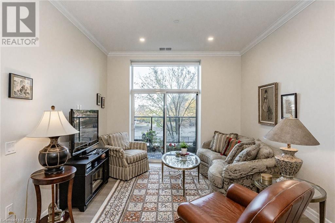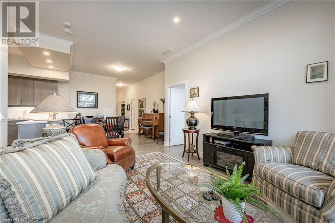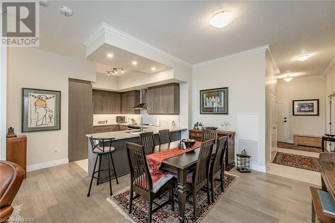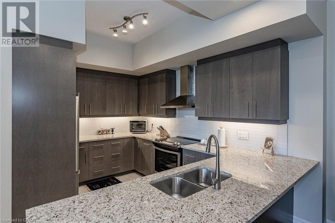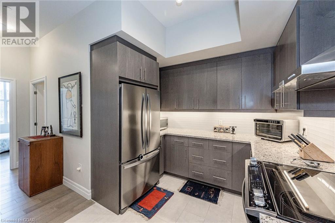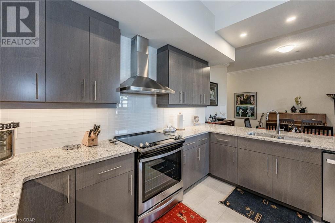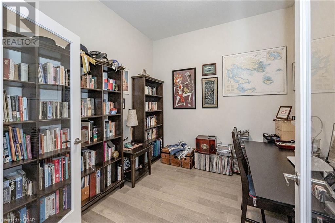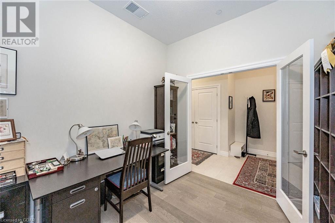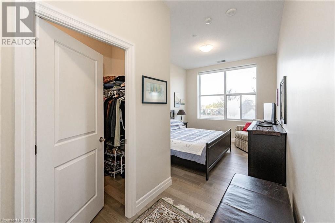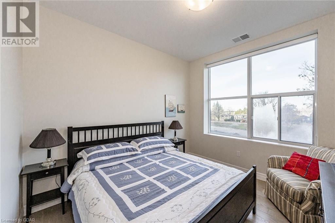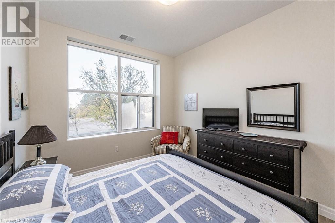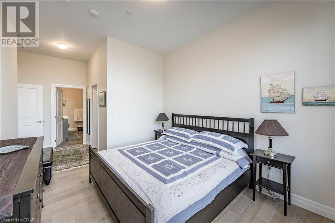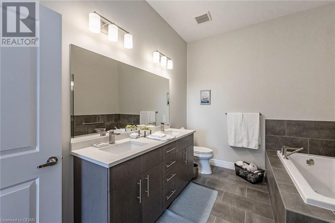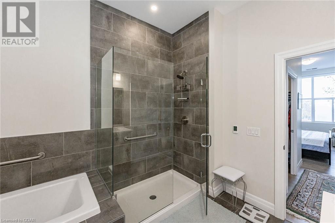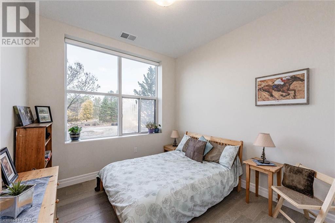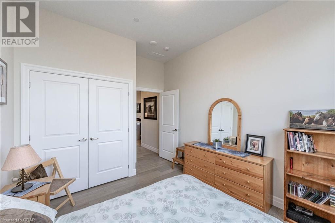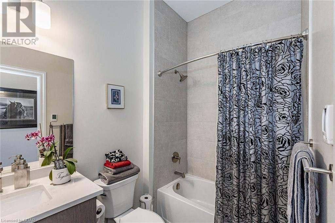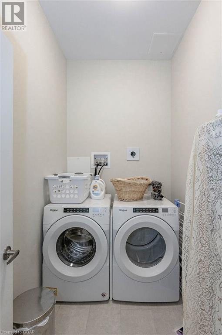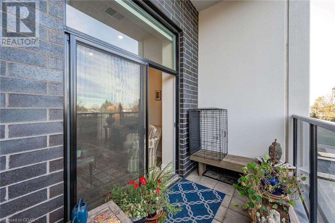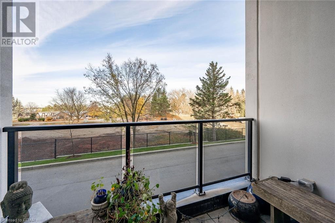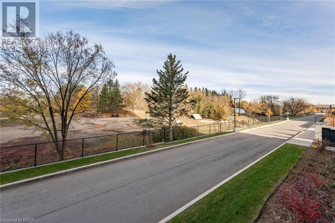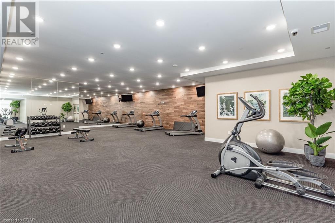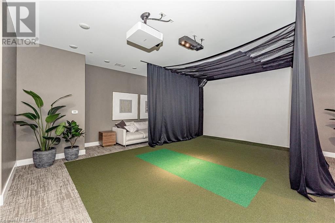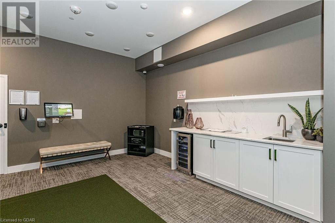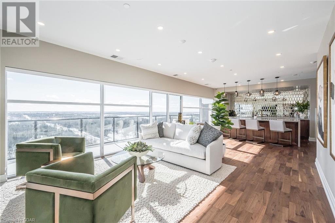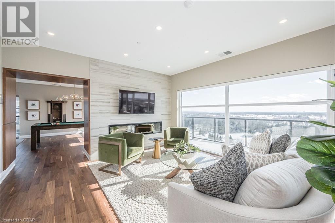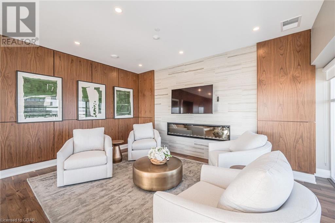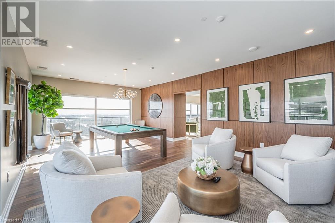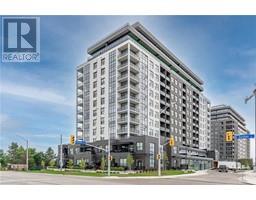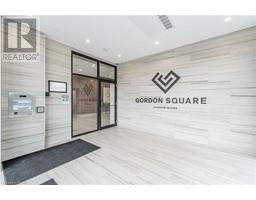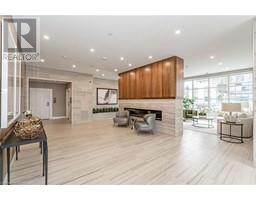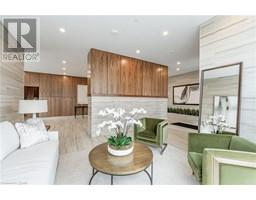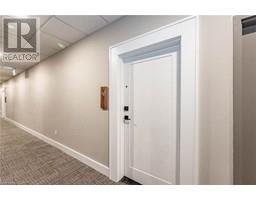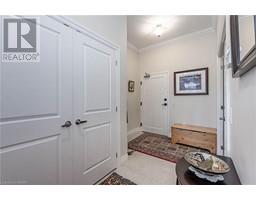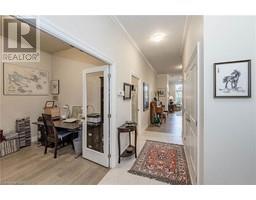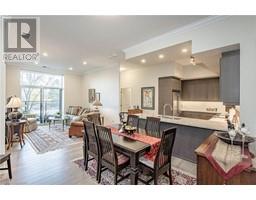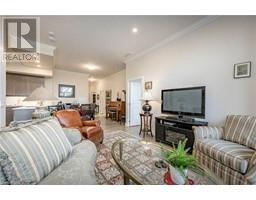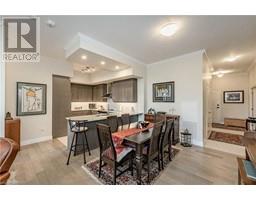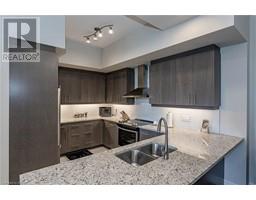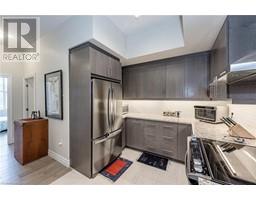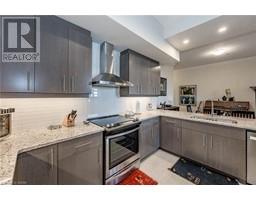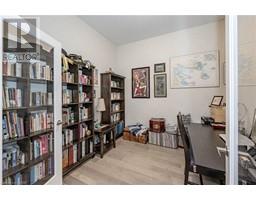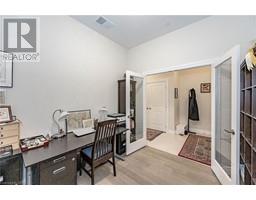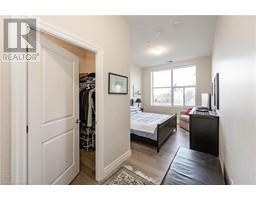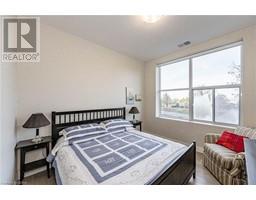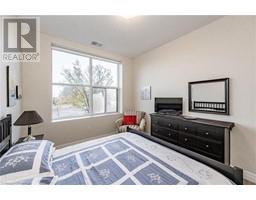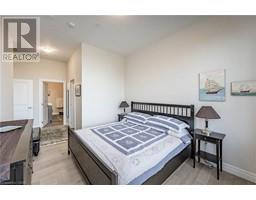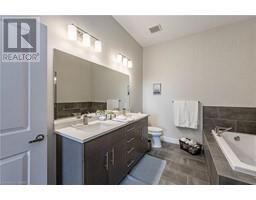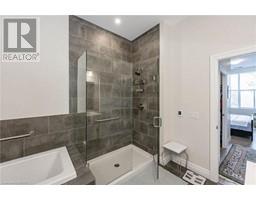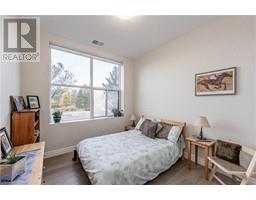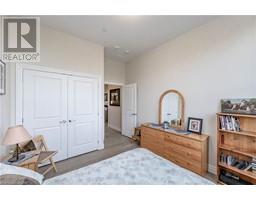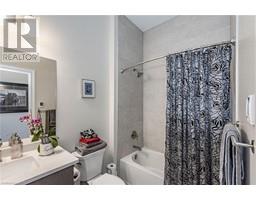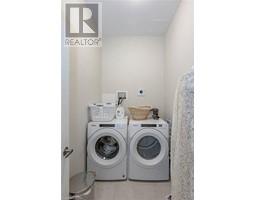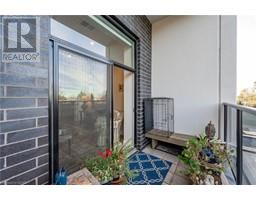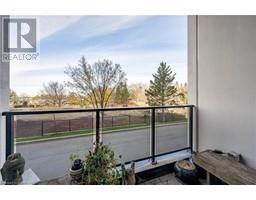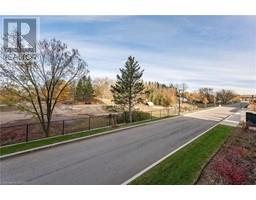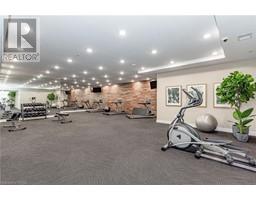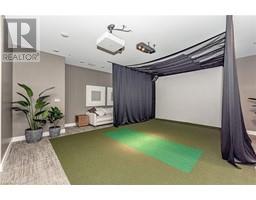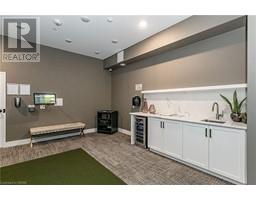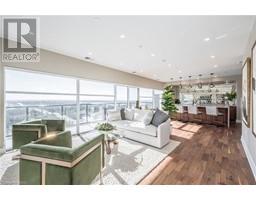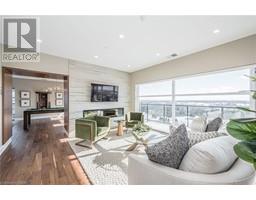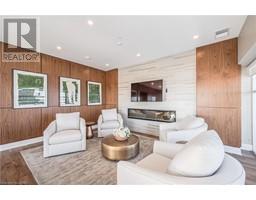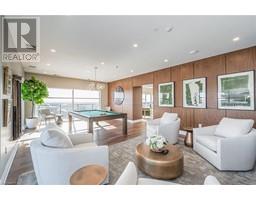1878 Gordon Street Unit# 113 Guelph, Ontario N1L 0P4
$699,900Maintenance, Insurance, Heat, Landscaping, Property Management, Other, See Remarks, Water
$700 Monthly
Maintenance, Insurance, Heat, Landscaping, Property Management, Other, See Remarks, Water
$700 MonthlyGreat opportunity to own a newer condo apartment in a luxurious building in the South end of Guelph, just minutes away from HWY 401. It is ideally located close to many restaurants, major grocery stores, medical services, library and the Galaxy movie theatre. The apartment is positioned on the main floor of the building which means easy entry and exit with no elevator wait time. It enjoys a very practical layout of over 1400 square feet which will be sure to attract your attention. The primary bedroom is bright and spacious and comes complete with a large walk in closet and a luxury bathroom with a jacuzzi tub, a separate shower and double sinks. Also included in this plan is a second bedroom and a full guest bathroom, all in a separate wing. A fairly large den is a great bonus. The gourmet kitchen with many upgrades, overlooks the dining area and cozy living room which leads to a private balcony. For your enjoyment, amenities include: a golf simulator room, a full size gym, a sky lounge on the 13th floor with bar area and games room and a quest suite on the main floor. (id:23789)
Property Details
| MLS® Number | 40359168 |
| Property Type | Single Family |
| Amenities Near By | Golf Nearby, Park, Public Transit, Shopping |
| Features | Park/reserve, Golf Course/parkland, Balcony |
| Parking Space Total | 1 |
Building
| Bathroom Total | 2 |
| Bedrooms Above Ground | 2 |
| Bedrooms Total | 2 |
| Amenities | Exercise Centre, Guest Suite, Party Room |
| Appliances | Dishwasher, Dryer, Microwave, Refrigerator, Stove, Washer, Hood Fan, Window Coverings |
| Basement Type | None |
| Construction Style Attachment | Attached |
| Cooling Type | Central Air Conditioning |
| Exterior Finish | Concrete |
| Heating Type | Forced Air |
| Stories Total | 1 |
| Size Interior | 1431 |
| Type | Apartment |
| Utility Water | Municipal Water |
Parking
| Underground | |
| Covered | |
| Visitor Parking |
Land
| Acreage | No |
| Land Amenities | Golf Nearby, Park, Public Transit, Shopping |
| Sewer | Municipal Sewage System |
| Zoning Description | R48-20 |
Rooms
| Level | Type | Length | Width | Dimensions |
|---|---|---|---|---|
| Main Level | Kitchen | 13'0'' x 9'4'' | ||
| Main Level | Den | 9'9'' x 9'7'' | ||
| Main Level | 4pc Bathroom | Measurements not available | ||
| Main Level | Bedroom | 10'6'' x 10'2'' | ||
| Main Level | 5pc Bathroom | Measurements not available | ||
| Main Level | Primary Bedroom | 15'0'' x 10'6'' | ||
| Main Level | Dining Room | 11'5'' x 11'6'' | ||
| Main Level | Living Room | 12'6'' x 12'0'' |
Utilities
| Cable | Available |
| Electricity | Available |
https://www.realtor.ca/real-estate/25143477/1878-gordon-street-unit-113-guelph
Interested?
Contact us for more information
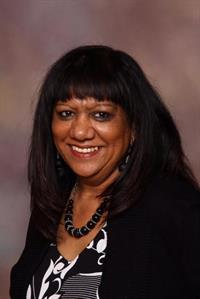
Ranee Padayachee
Salesperson
(519) 821-6764
rlproyalcity.com/realtor/ranee-padayachee/

214 Speedvale Avenue West
Guelph, Ontario N1H 1C4
(519) 821-6191
(519) 821-6764
www.royalcity.com
